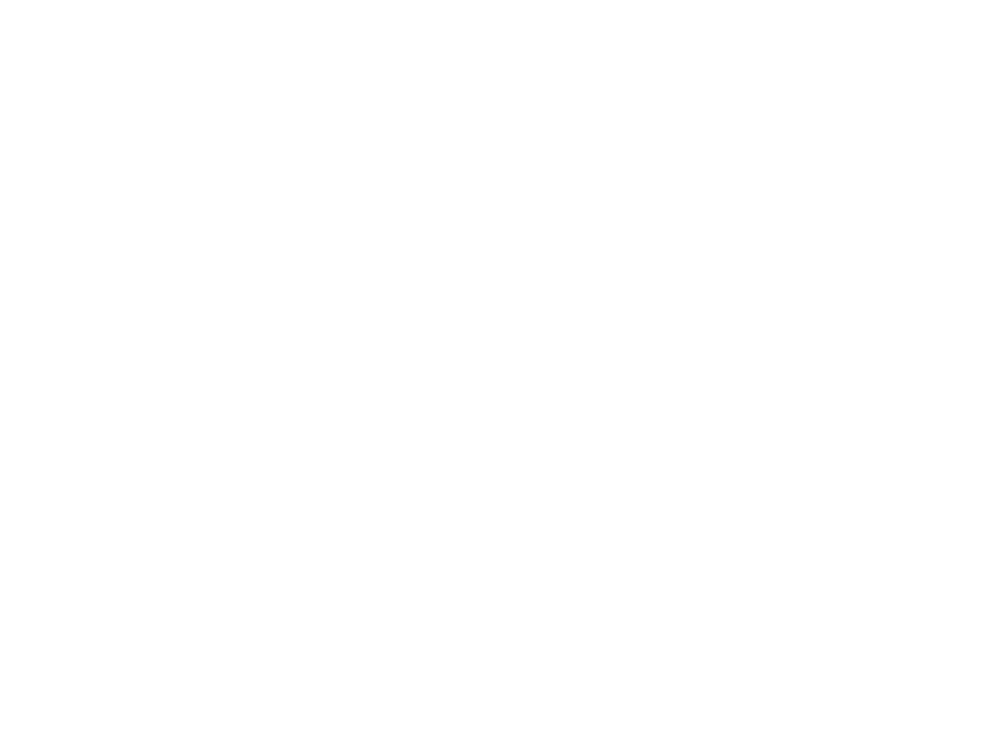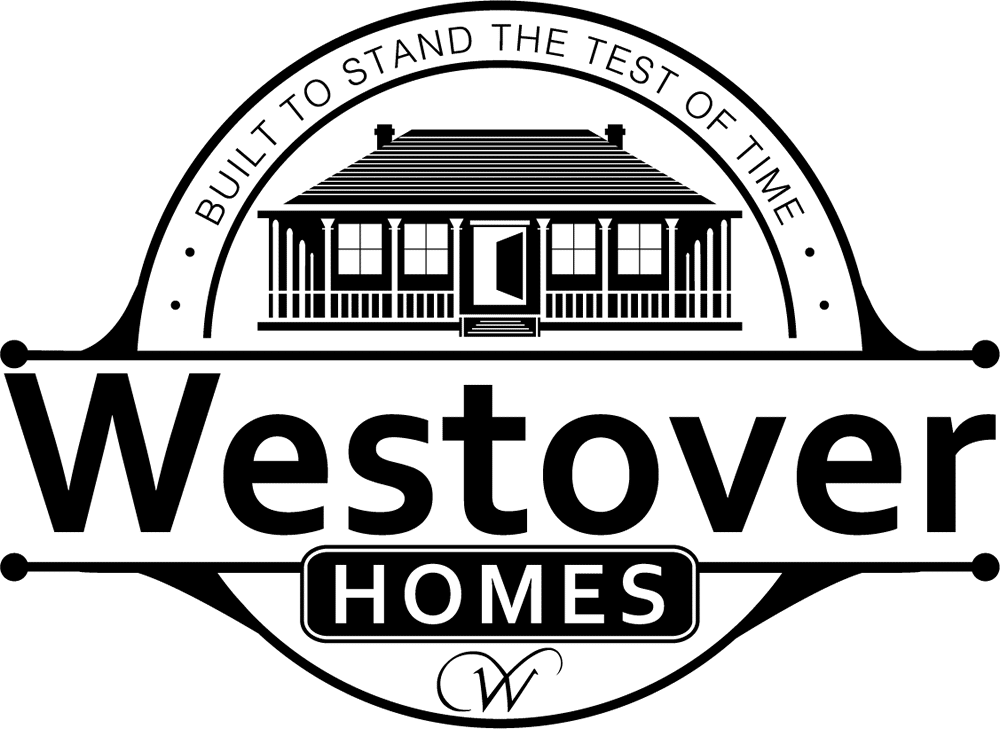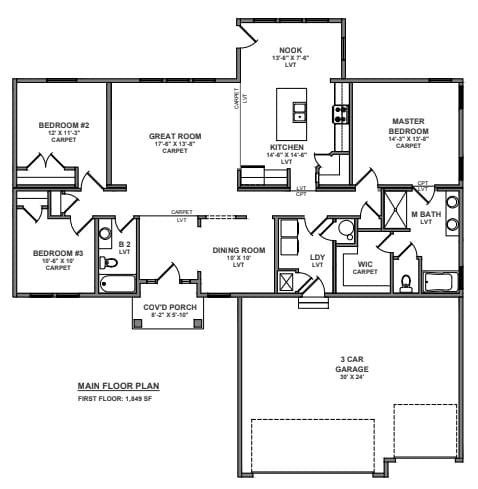3 Beds, 2 Baths, 1,849 SQ. FT.
7237 Marchbern Ct., Colorado Springs, CO 80908
Request Information
Contact us for more information on 7237 Marchbern Ct., Colorado Springs, CO 80908 Plan. Ask us about move-in ready homes and current incentives.
7237 Marchbern Ct., Colorado Springs, CO 80908
3 Beds, 2 Baths, 1,849 SQ. FT.
Nestled on a 5.60 acre lot in the heart of Black Forest, this ranch-style home offers a design that promises to leave a lasting impression. Upon entering, you are greeted by a welcoming dining room situated just off the foyer. Beyond lies a generously proportioned living room, featuring tastefully integrated built-in shelving and a warm and inviting electric fireplace. The seamless flow from the living room into the kitchen creates an open-concept. The kitchen has recessed lighting, a well-appointed pantry, gleaming stainless steel appliances, white cabinetry with soft close drawers, and a center island adorned with exquisite quartz countertops. Adjacent to the kitchen, a sunlit breakfast nook beckons with its large windows and a convenient walk-out that leads to a sprawling 26x18 composite deck—a perfect spot for relaxation while basking in the natural surroundings. The primary suite has an attached 5-piece master bath with quartz countertops. A generously sized walk-in closet adds to the suite's allure, providing ample storage for personal belongings. A dedicated laundry/mud room offers easy access to the attached 4-car garage, making daily routines a breeze while ensuring secure parking for your vehicles. This property offers endless possibilities with peaceful surroundings and plenty of space to expand. Nestled on a 5.60 acre lot in the heart of Black Forest, this ranch-style home offers a design that promises to leave a lasting impression. Upon entering, you are greeted by a welcoming dining room situated just off the foyer. Beyond lies a generously proportioned living room, featuring tastefully integrated built-in shelving and a warm and inviting electric fireplace. The seamless flow from the living room into the kitchen creates an open-concept. The kitchen has recessed lighting, a well-appointed pantry, gleaming stainless steel appliances, white cabinetry with soft close drawers, and a center island adorned with exquisite quartz countertops. Adjacent to the kitchen, a sunlit breakfast nook beckons with its large windows and a convenient walk-out that leads to a sprawling 26x18 composite deck—a perfect spot for relaxation while basking in the natural surroundings. The primary suite has an attached 5-piece master bath with quartz countertops. A generously sized walk-in closet adds to the suite's allure, providing ample storage for personal belongings. A dedicated laundry/mud room offers easy access to the attached 4-car garage, making daily routines a breeze while ensuring secure parking for your vehicles. This property offers endless possibilities with peaceful surroundings and plenty of space to expand.
7237 Marchbern Ct., Colorado Springs, CO 80908
The Whisper plan
Included Features
- Stucco or Masonite Siding
- Walk-in Closets
- Walk in Shower
- Kitchen Island
- Dual Sinks
- Carpeting
- Walk-in Pantry
- Stainless Appliances – Excluding Fridge
- Central Air
- Garbage Disposal
- Garden Tub 60″
- Wired for Ceiling Fans
- Kitchen Pantry
- Garbage 2*6 Exterior Wall
- Stainless Steel Sink
- Garage Door Opener
- Electric Fireplace
- Ceiling Fans
- A/C
Request More Information X
Locally Owned and Operated
We’ve partnered with home building industry experts with a keen understanding of their local markets. Each builder partner brings affordable homes to their local communities. Paving the path to communicate directly with their local customers throughout the entire home building process.
Builder Expertise
Each National Builder Group partner is operated by an experienced former national homebuilding company executive with over 20+ years of experience. Their dream of owning their own homebuilding company gives a hands on approach that you won’t find with big production builders. Our builder partners have a goal to create quality, affordable homes nationwide.
© 2024 NATIONAL BUILDER GROUP

































