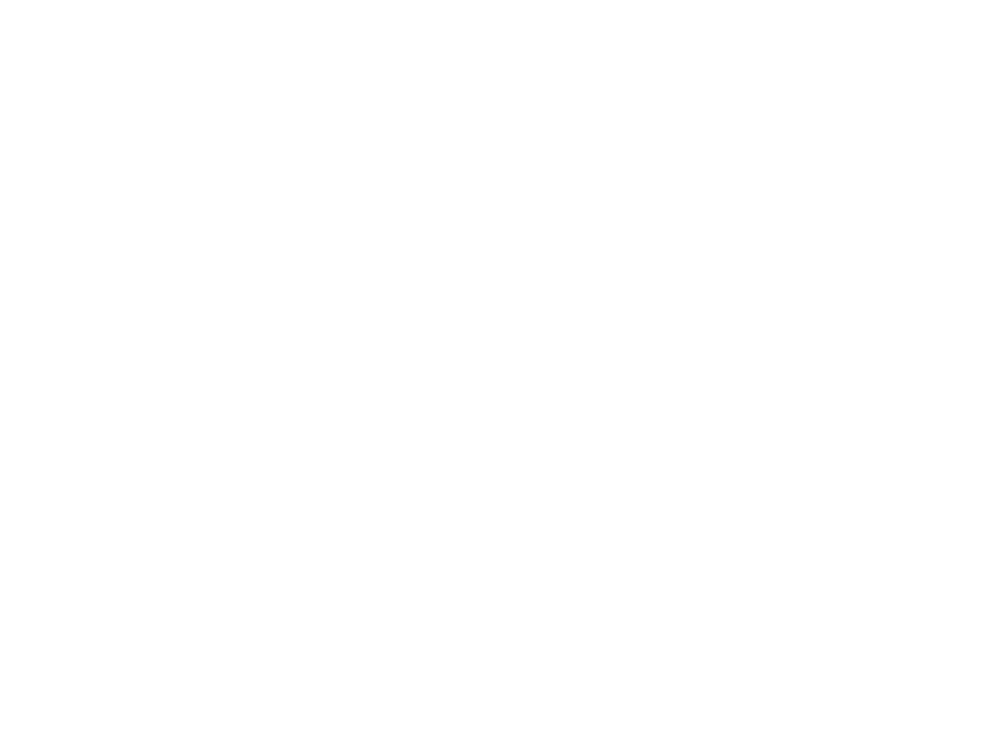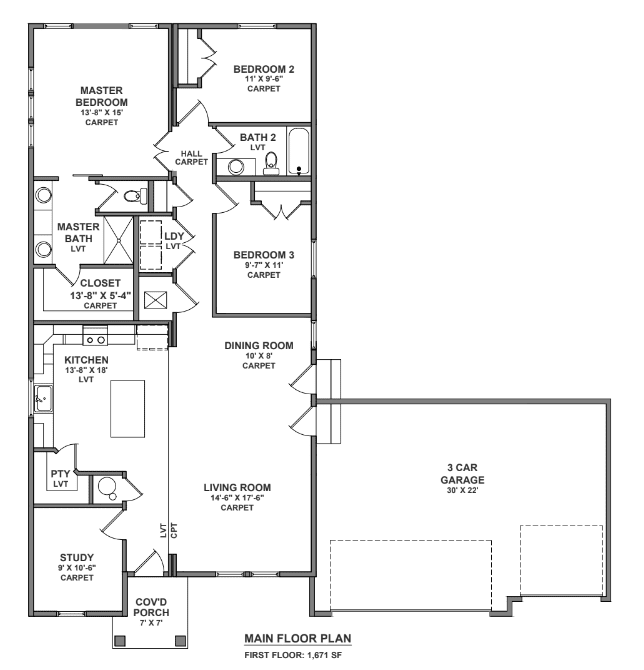4 Beds, 2 Baths, 1,671 SQ. FT.
204 High Meadows Drive, Florence, CO
Request Information
Contact us for more information on 204 High Meadows Drive, Florence, CO Plan. Ask us about move-in ready homes and current incentives.
204 High Meadows Drive, Florence, CO
4 Beds, 2 Baths, 1,671 SQ. FT.
Simply sophisticated! This newly built ranch-style home is waiting for you to move in! As you enter the home, you will find a large Living room with carpeted floors that is open to the Dining area and Kitchen. The Dining area has a walk-out to the back patio. The Kitchen has a large center island, stainless steel appliances (minus a refrigerator), stunning white cabinets, quartz counter tops, and a large pantry. Off of the entry is a private office or flex space. The Master Suite is very spacious with French doors, adjoins to a 4 pc Master Bath with an oversized walk-in shower, double vanity, and a walk-in closet. There are 2 other bedrooms, a full bathroom, and laundry area that leads into the garage. The cool color scheme features blue doors and white cabinets. Everything is on the main level with no stairs! The 2 car attached has 2 openers. Front yard will be xeriscaped. Simply sophisticated! This newly built ranch-style home is waiting for you to move in! As you enter the home, you will find a large Living room with carpeted floors that is open to the Dining area and Kitchen. The Dining area has a walk-out to the back patio. The Kitchen has a large center island, stainless steel appliances (minus a refrigerator), stunning white cabinets, quartz counter tops, and a large pantry. Off of the entry is a private office or flex space. The Master Suite is very spacious with French doors, adjoins to a 4 pc Master Bath with an oversized walk-in shower, double vanity, and a walk-in closet. There are 2 other bedrooms, a full bathroom, and laundry area that leads into the garage. The cool color scheme features blue doors and white cabinets. Everything is on the main level with no stairs! The 2 car attached has 2 openers. Front yard will be xeriscaped.
204 High Meadows Drive, Florence, CO
The Juniper plan
Included Features
- Stucco or Masonite Siding
- Walk-in Closets
- Walk in Shower
- Kitchen Island
- Dual Sinks
- Carpeting
- Walk-in Pantry
- Stainless Appliances – Excluding Fridge
- Central Air
- Garbage Disposal
- Garden Tub 60″
- Wired for Ceiling Fans
- Kitchen Pantry
- Garbage 2*6 Exterior Wall
- Stainless Steel Sink
- Garage Door Opener
- Electric Fireplace
- Ceiling Fans
- A/C
Request More Information X
Locally Owned and Operated
We’ve partnered with home building industry experts with a keen understanding of their local markets. Each builder partner brings affordable homes to their local communities. Paving the path to communicate directly with their local customers throughout the entire home building process.
Builder Expertise
Each National Builder Group partner is operated by an experienced former national homebuilding company executive with over 20+ years of experience. Their dream of owning their own homebuilding company gives a hands on approach that you won’t find with big production builders. Our builder partners have a goal to create quality, affordable homes nationwide.
© 2024 NATIONAL BUILDER GROUP























