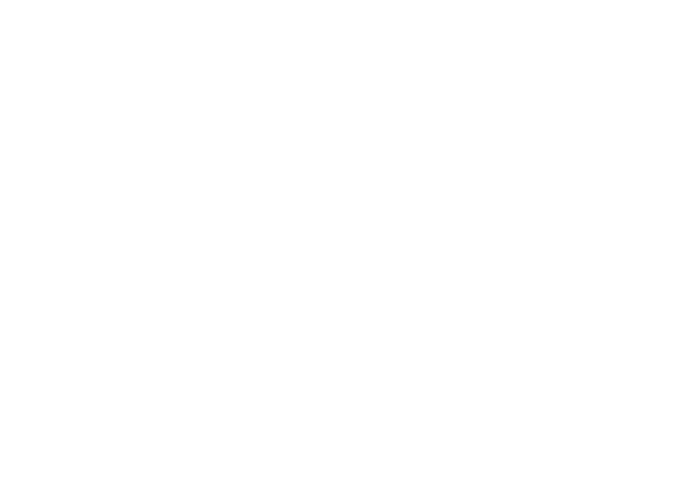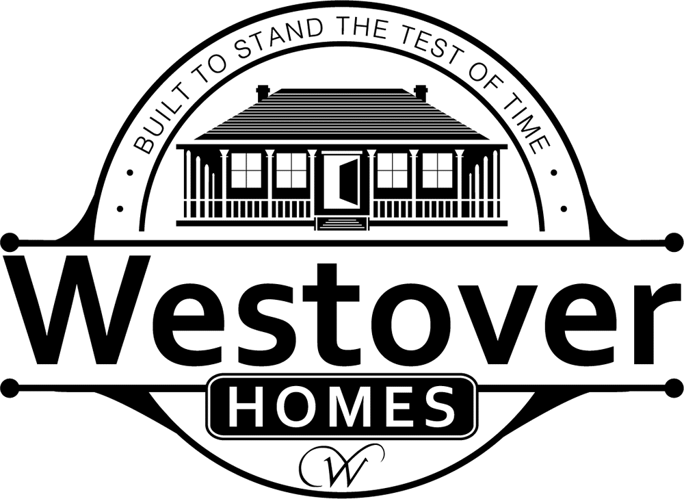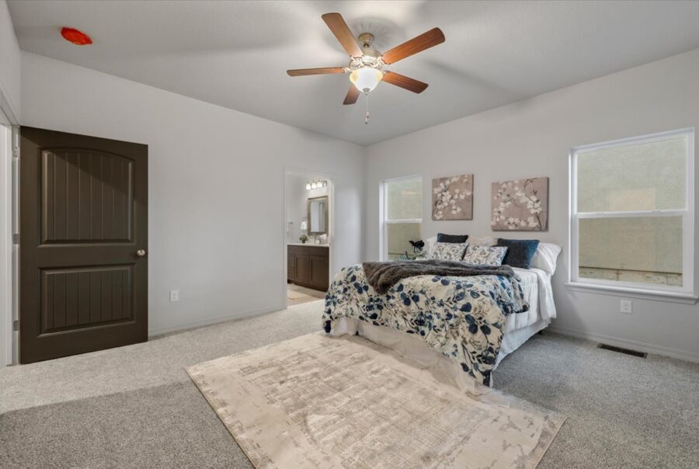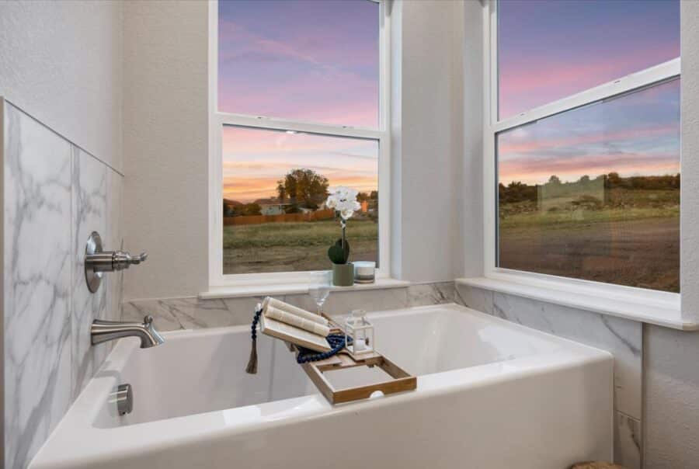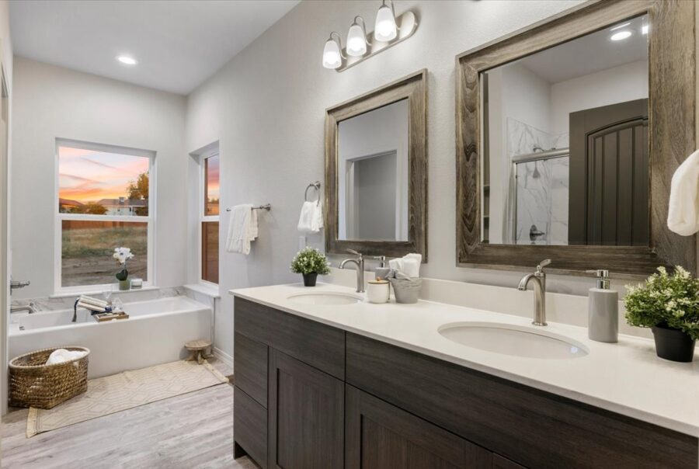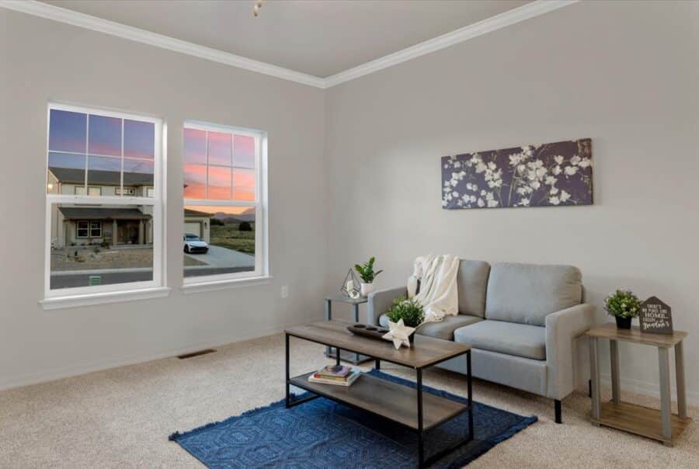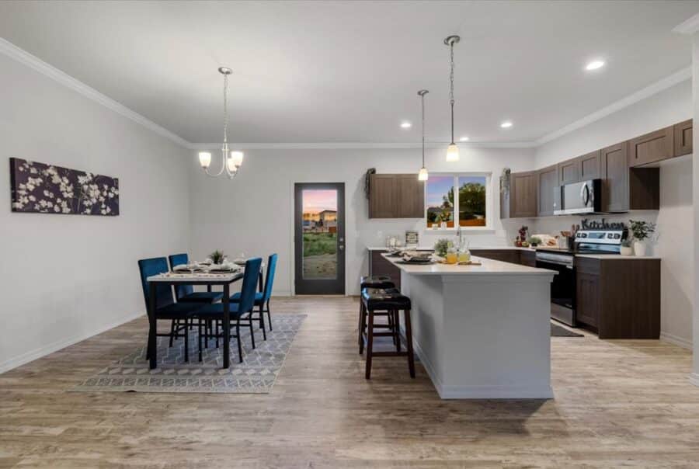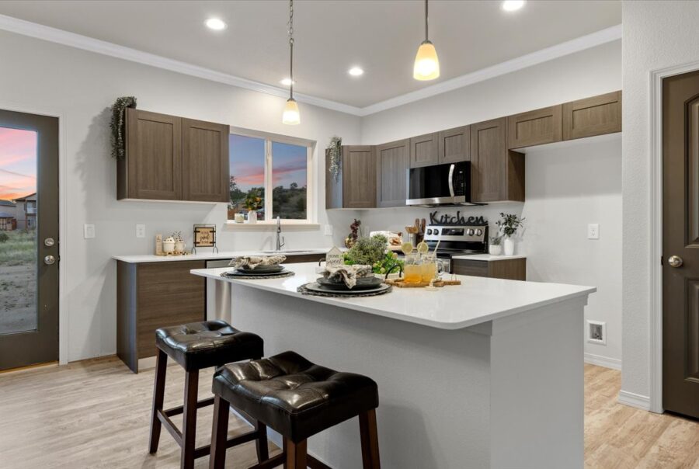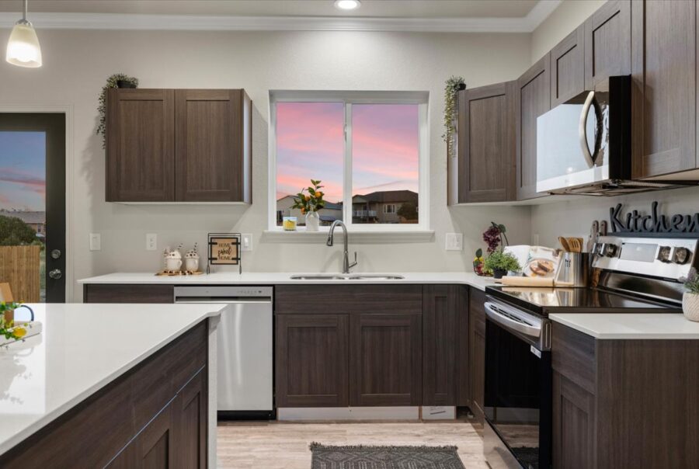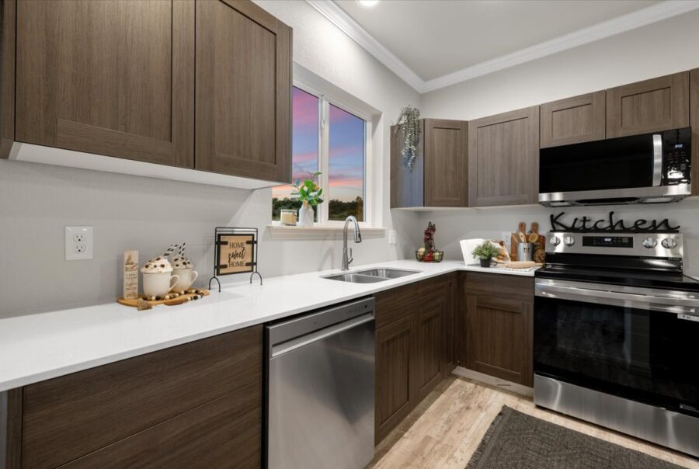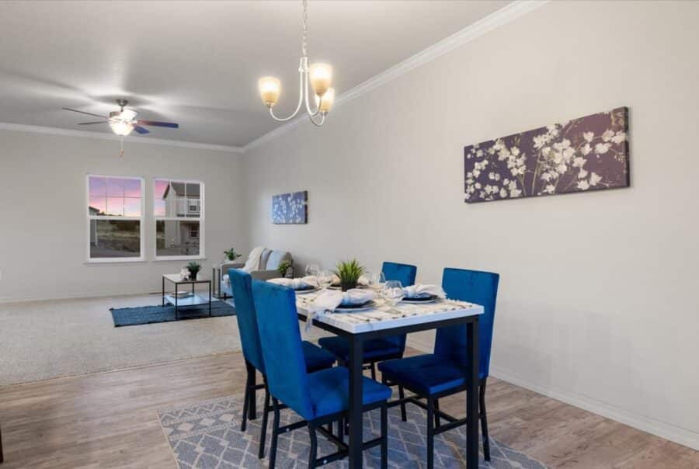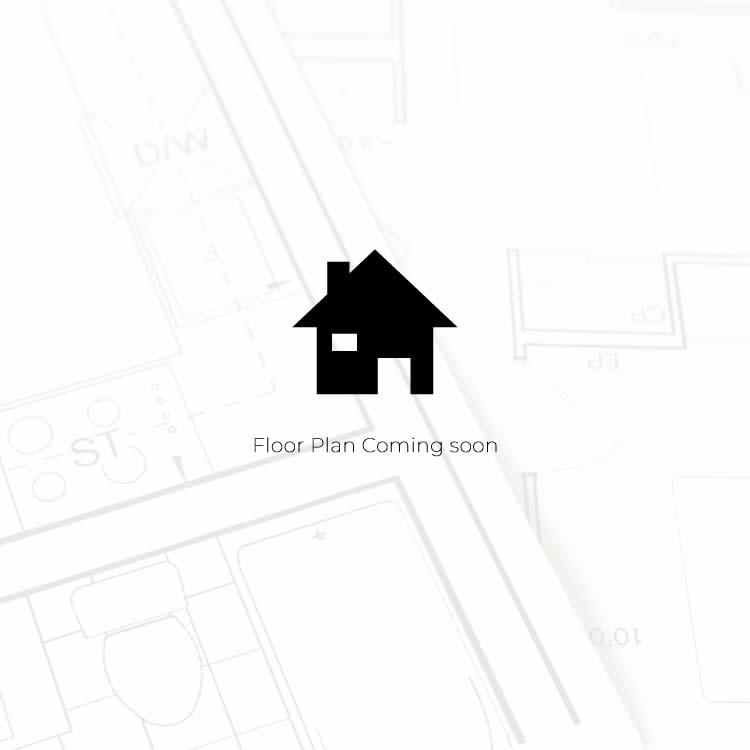3 Beds, 2 Baths, 1,680 SQ. FT.
$399,700
194 High Meadows Dr, Florence , CO 81226
Request Information
Contact us for more information on 194 High Meadows Dr, Florence , CO 81226 Plan. Ask us about move-in ready homes and current incentives.
194 High Meadows Dr, Florence , CO 81226
3 Beds, 2 Baths, 1,680 SQ. FT.
Welcome to this lovely single level, newly built home. As you enter the front door, you will find a large living room with crown molding and carpeted floors that is open to the dining area and kitchen. The large living room windows allow plenty of light to pour in to brighten up the main living space. The dining area, which is open to the kitchen, has a walk-out to the backyard and beautiful luxury vinyl flooring throughout. The kitchen offers so much space with a large center island, stainless steel appliances, cabinets with soft close doors and quartz countertops, a pantry, and a window over the sink that overlooks the backyard. The master suite is very spacious with a walk-in shower and an adjoining 5 pc master bath with a large soaking tub, an oversized custom tiled shower, and double vanity with quartz countertops. There are 2 additional spacious bedrooms with large closets and a separate full bathroom that also has quartz countertops and a beautifully tiled shower. The laundry room is just off of the ga
194 High Meadows Dr, Florence , CO 81226
The Harmony plan
Included Features
- Stucco or Masonite Siding
- Kitchen Island
- Dual Sinks
- Carpeting & Luxury Vinyl Tile
- Stainless Appliances – Excluding Fridge
- Central Air
- Garbage Disposal
- Wired for Ceiling Fans
- 2*6 Exterior Walls
- Stainless Steel Sink
- Garage Door Opener
- Ceiling Fans
- A/C
Virtual Tour
Request More Information X
Locally Owned and Operated
We’ve partnered with home building industry experts with a keen understanding of their local markets. Each builder partner brings affordable homes to their local communities. Paving the path to communicate directly with their local customers throughout the entire home building process.
Builder Expertise
Each National Builder Group partner is operated by an experienced former national homebuilding company executive with over 20+ years of experience. Their dream of owning their own homebuilding company gives a hands on approach that you won’t find with big production builders. Our builder partners have a goal to create quality, affordable homes nationwide.
Warranty
We're proud to build quality homes at an incredible value. We wouldn’t be where we are today with the integrity and commit to making life better to our homebuyers, associates, trade partners and communities. Which is why we’re proud to offer a warranty to help make our home buyers feel even more secure.
© 2025 NATIONAL BUILDER GROUP
