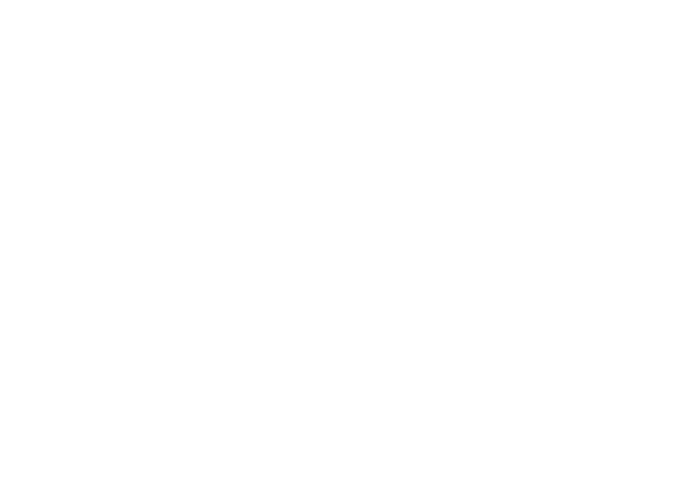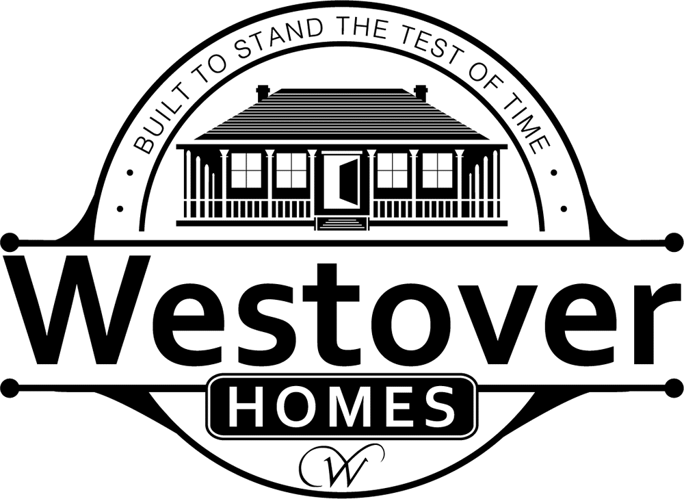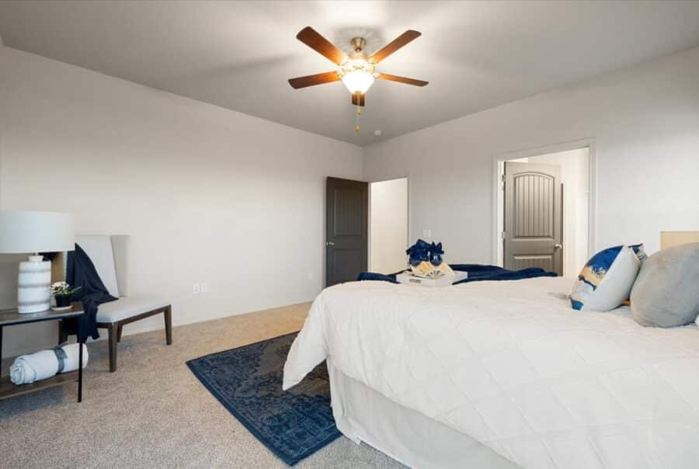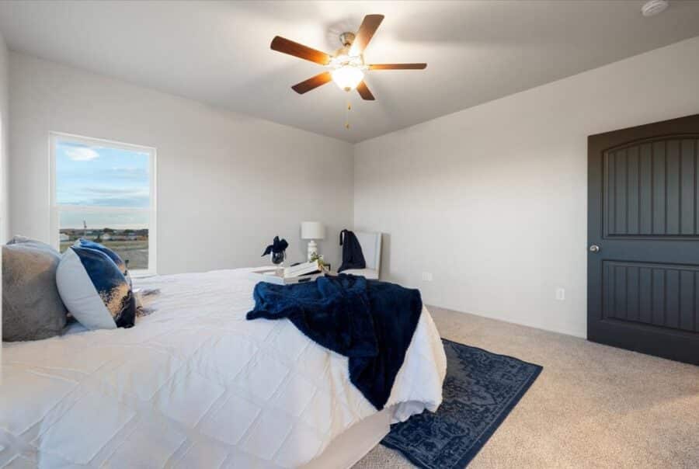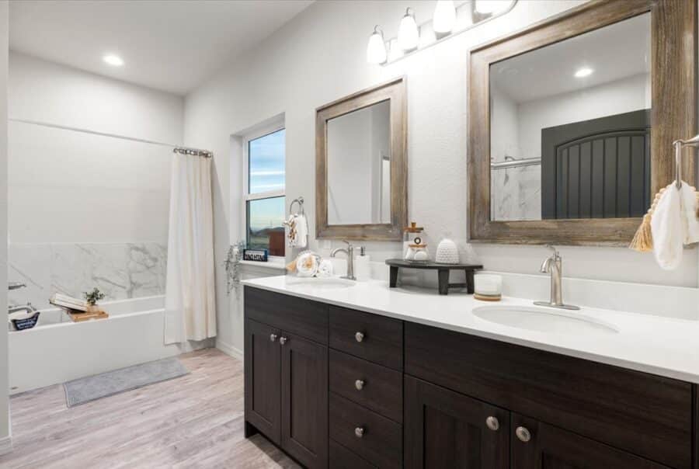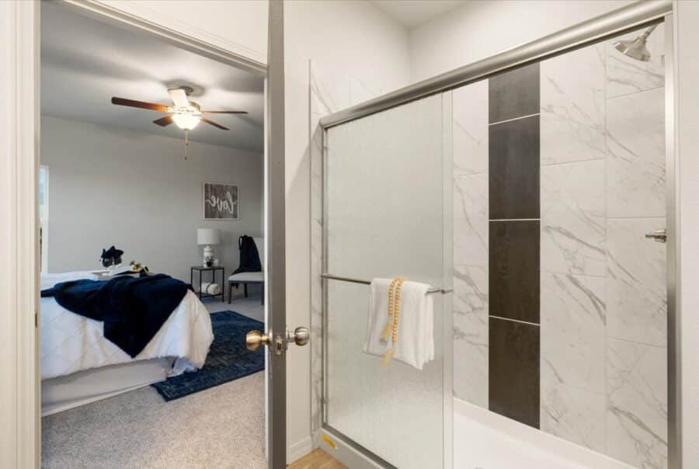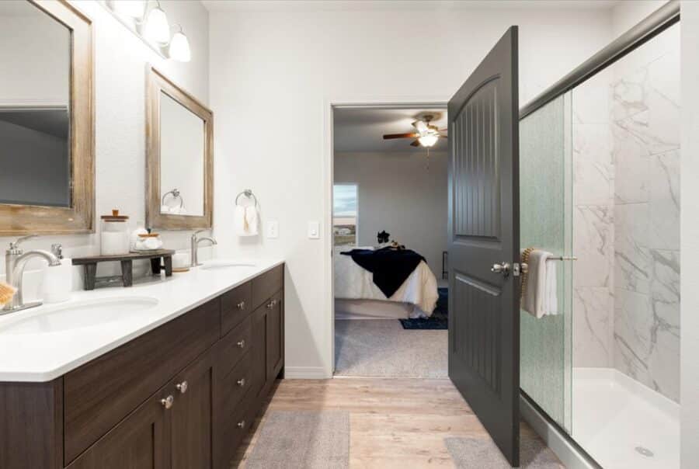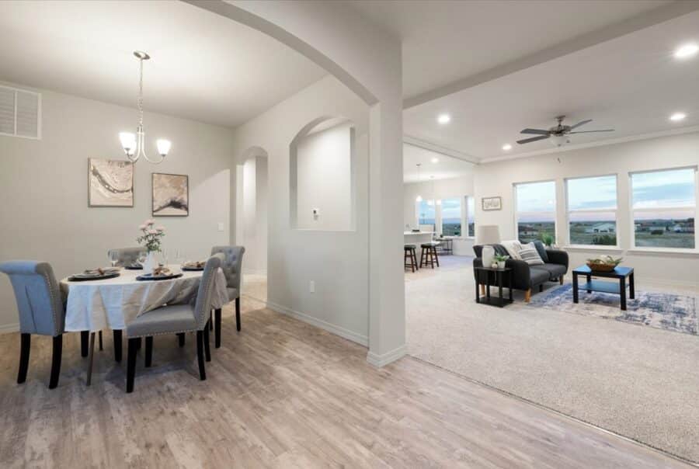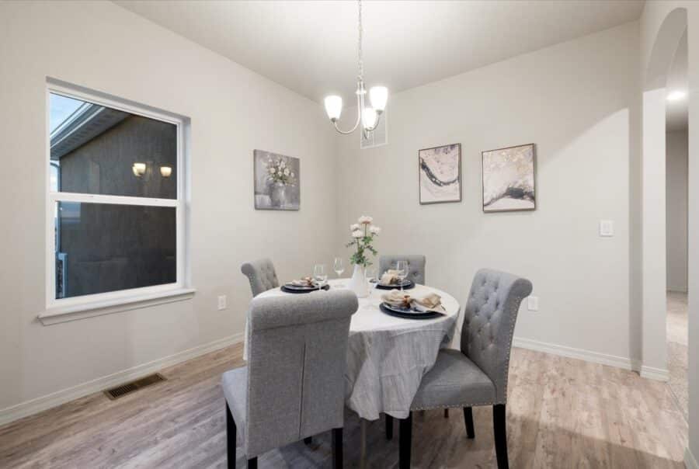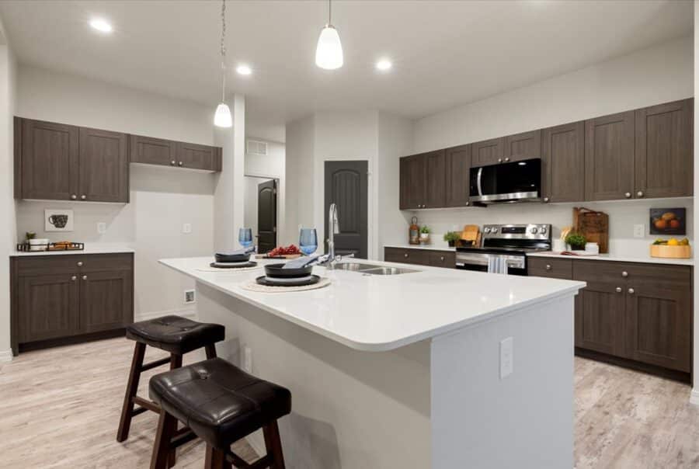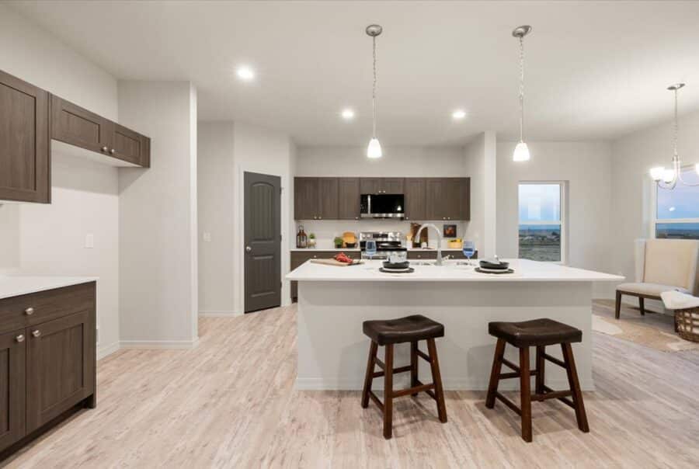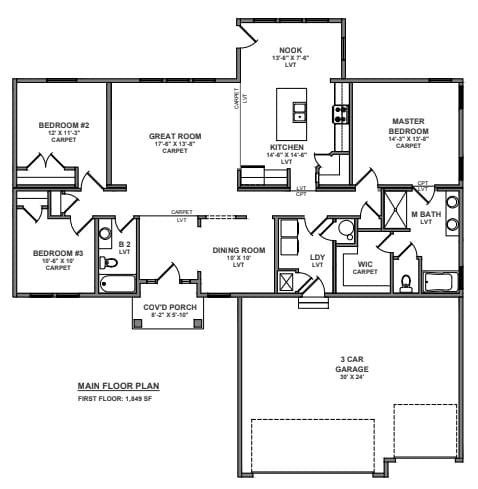3 Beds, 2 Baths, 1,904 SQ. FT.
$447,750
1112 E Painted Hills LN, Pueblo West, CO 81007
Request Information
Contact us for more information on 1112 E Painted Hills LN, Pueblo West, CO 81007 Plan. Ask us about move-in ready homes and current incentives.
1112 E Painted Hills LN, Pueblo West, CO 81007
3 Beds, 2 Baths, 1,904 SQ. FT.
Spacious one-level living! This spectacular ranch-style home will definitely impress you! As you head inside this home, you find the dining room which is just off of the entry way and a spacious living room straight ahead with built-in shelves and a cozy electric fireplace. The living room opens up nicely to the kitchen for an open-concept design. The Kitchen has recessed lighting, a pantry, stainless steel appliances, rich brown cabinets, a large center island with quartz countertops, counter bar seating and more. Just off the kitchen is the breakfast nook. It has large windows and a walk-out to the backyard where you'll find lots of room for entertaining. The master suite is very spacious and adjoins a 5 pc master bath with quartz countertops and a walk-in closet. The laundry/mud room has access to the 3 car attached garage with 2 garage door openers. Front yard will be xeriscaped. Located in beautiful Pueblo West on Acreage Lot located by Lake Pueblo.
1112 E Painted Hills LN, Pueblo West, CO 81007
The Whisper plan
Included Features
- Stucco or Masonite Siding
- Kitchen Island
- Dual Sinks
- Carpeting & Luxury Vinyl Tile
- Stainless Appliances – Excluding Fridge
- Central Air
- Garbage Disposal
- Wired for Ceiling Fans
- 2*6 Exterior Walls
- Stainless Steel Sink
- Garage Door Opener
- Ceiling Fans
- A/C
Request More Information X
Locally Owned and Operated
We’ve partnered with home building industry experts with a keen understanding of their local markets. Each builder partner brings affordable homes to their local communities. Paving the path to communicate directly with their local customers throughout the entire home building process.
Builder Expertise
Each National Builder Group partner is operated by an experienced former national homebuilding company executive with over 20+ years of experience. Their dream of owning their own homebuilding company gives a hands on approach that you won’t find with big production builders. Our builder partners have a goal to create quality, affordable homes nationwide.
Warranty
We're proud to build quality homes at an incredible value. We wouldn’t be where we are today with the integrity and commit to making life better to our homebuyers, associates, trade partners and communities. Which is why we’re proud to offer a warranty to help make our home buyers feel even more secure.
© 2025 NATIONAL BUILDER GROUP
