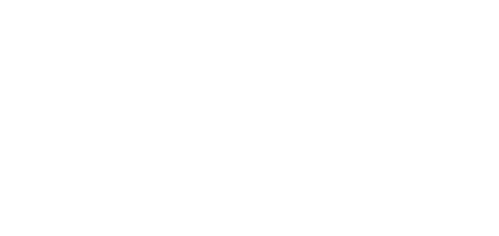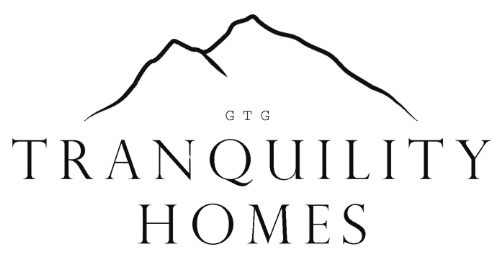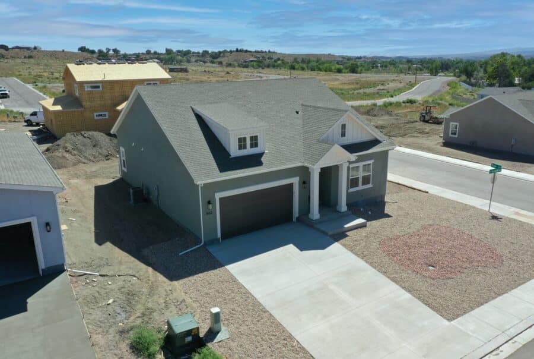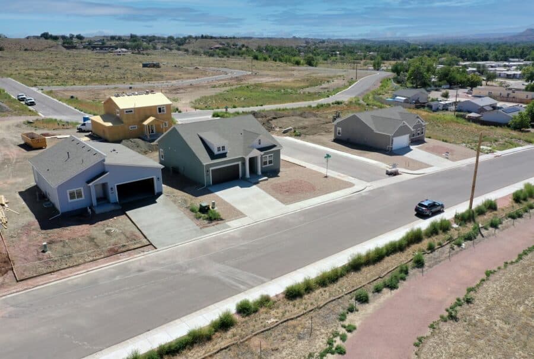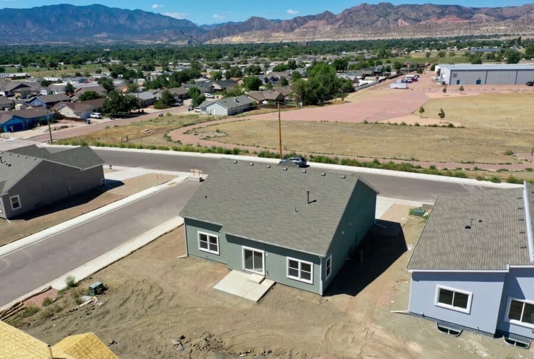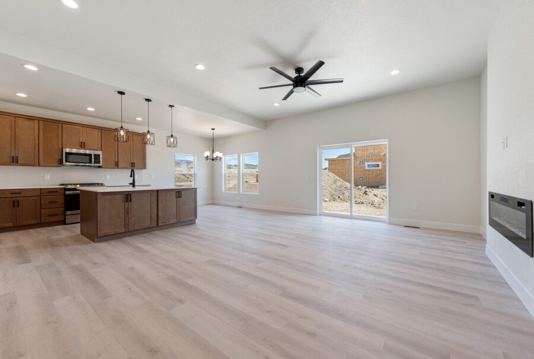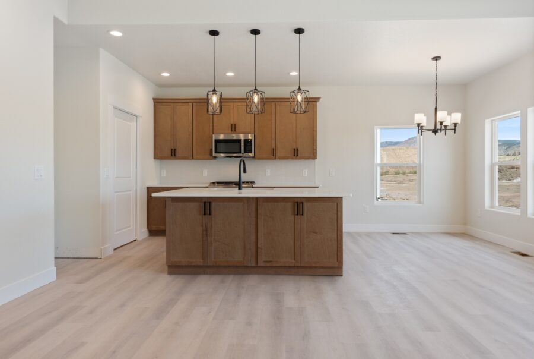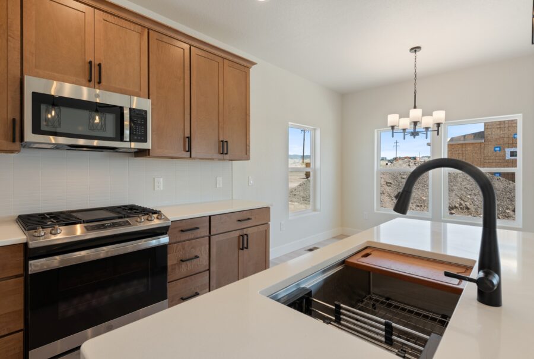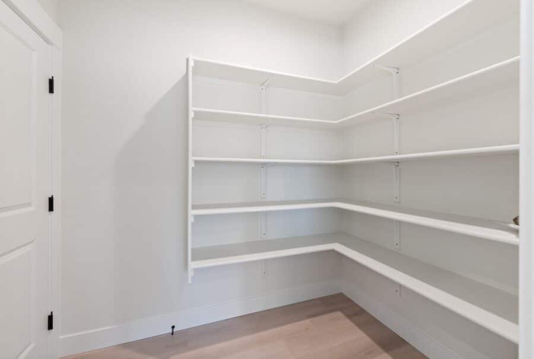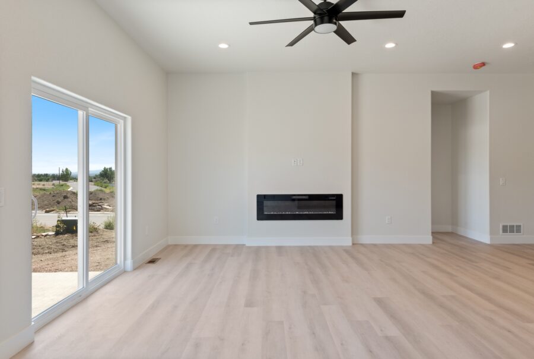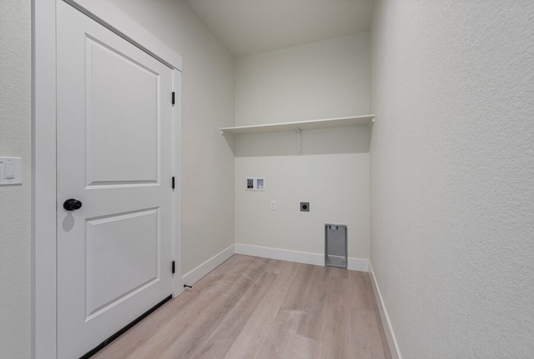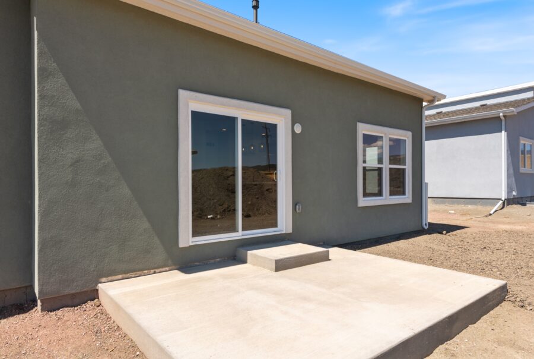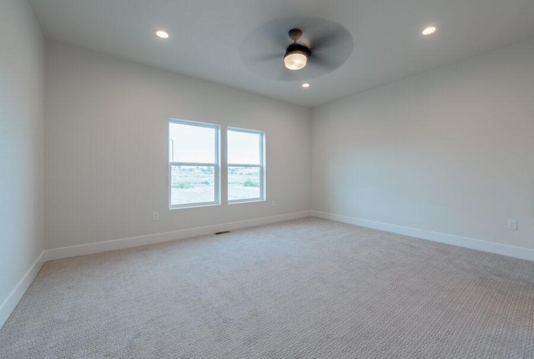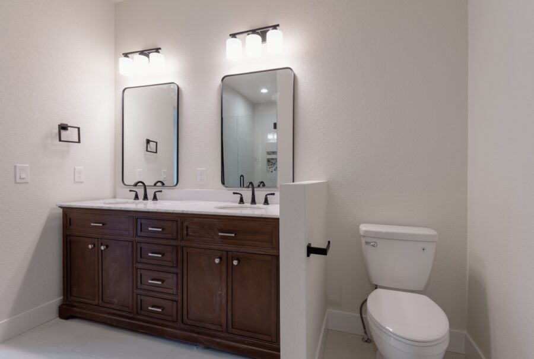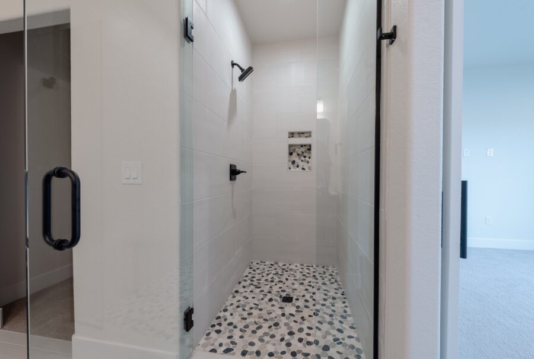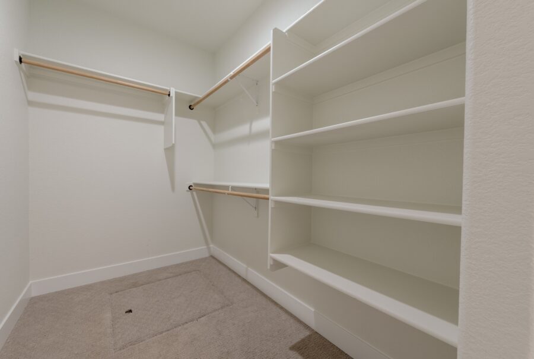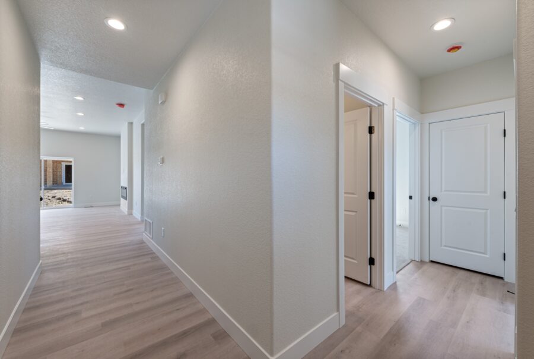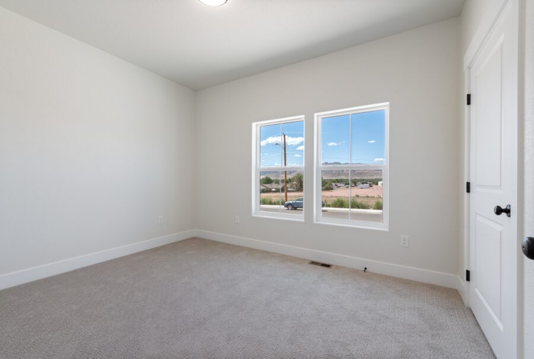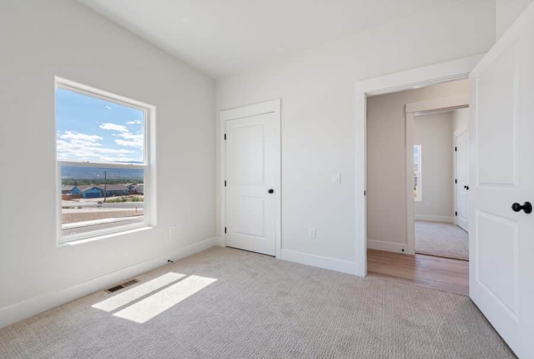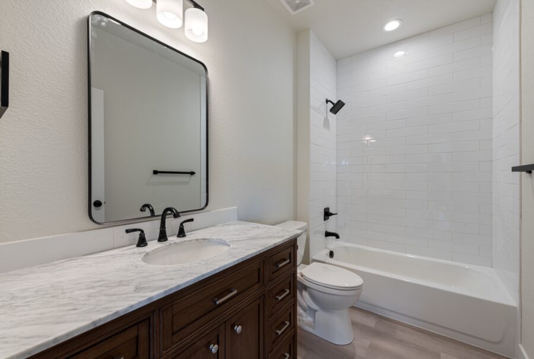3 Beds, 2 Baths, 1,612 SQ. FT.
$439,000
862 N Raynolds Ave. Canon City, Colorado 81212
Request Information
Contact us for more information on 862 N Raynolds Ave. Canon City, Colorado 81212 Plan. Ask us about move-in ready homes and current incentives.
862 N Raynolds Ave. Canon City, Colorado 81212
3 Beds, 2 Baths, 1,612 SQ. FT.
This beautiful move-in ready home in northeast Canon City has mountain views and over 1,600 sq ft of flexible living space on one level. The 3 bedroom, 2 bath "Piper" plan seamlessly blends comfort and luxury, with wide hallways, a stunning kitchen with quartz countertops & tile accents, great room with a contemporary wall-mounted electric fireplace and walkout to the back patio, and a spacious primary bedroom suite with a lavish private bath. The stunning kitchen features a center island with counter seating, custom pendant lighting, quartz countertops, task lighting for precision cooking and a walk-in pantry. The gas range is perfect for culinary enthusiasts, while the sleek design and high-quality finishes make this kitchen both beautiful and functional. The master suite is a luxurious retreat, complete with a walk-in closet and private bath featuring a custom 72" double vanity and walk-in shower with glass enclosure. Two other spacious bedrooms, shared full bath, and laundry room complete the functional design. The west-facing location the brand new community of Keystone Ridge is close to schools & shopping, with easy access to Hwy 50, and only minutes from the Arkansas River trail system.
Request More Information X
Locally Owned and Operated
We’ve partnered with home building industry experts with a keen understanding of their local markets. Each builder partner brings affordable homes to their local communities. Paving the path to communicate directly with their local customers throughout the entire home building process.
Builder Expertise
Each National Builder Group partner is operated by an experienced former national homebuilding company executive with over 20+ years of experience. Their dream of owning their own homebuilding company gives a hands on approach that you won’t find with big production builders. Our builder partners have a goal to create quality, affordable homes nationwide.
© 2024 NATIONAL BUILDER GROUP
