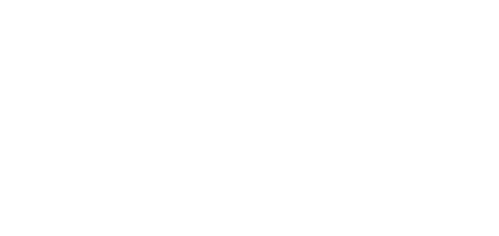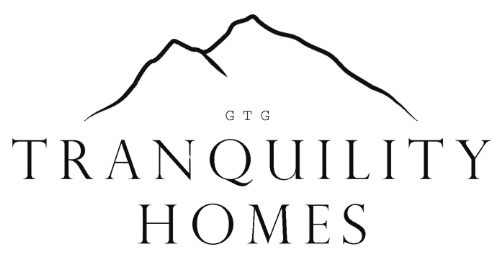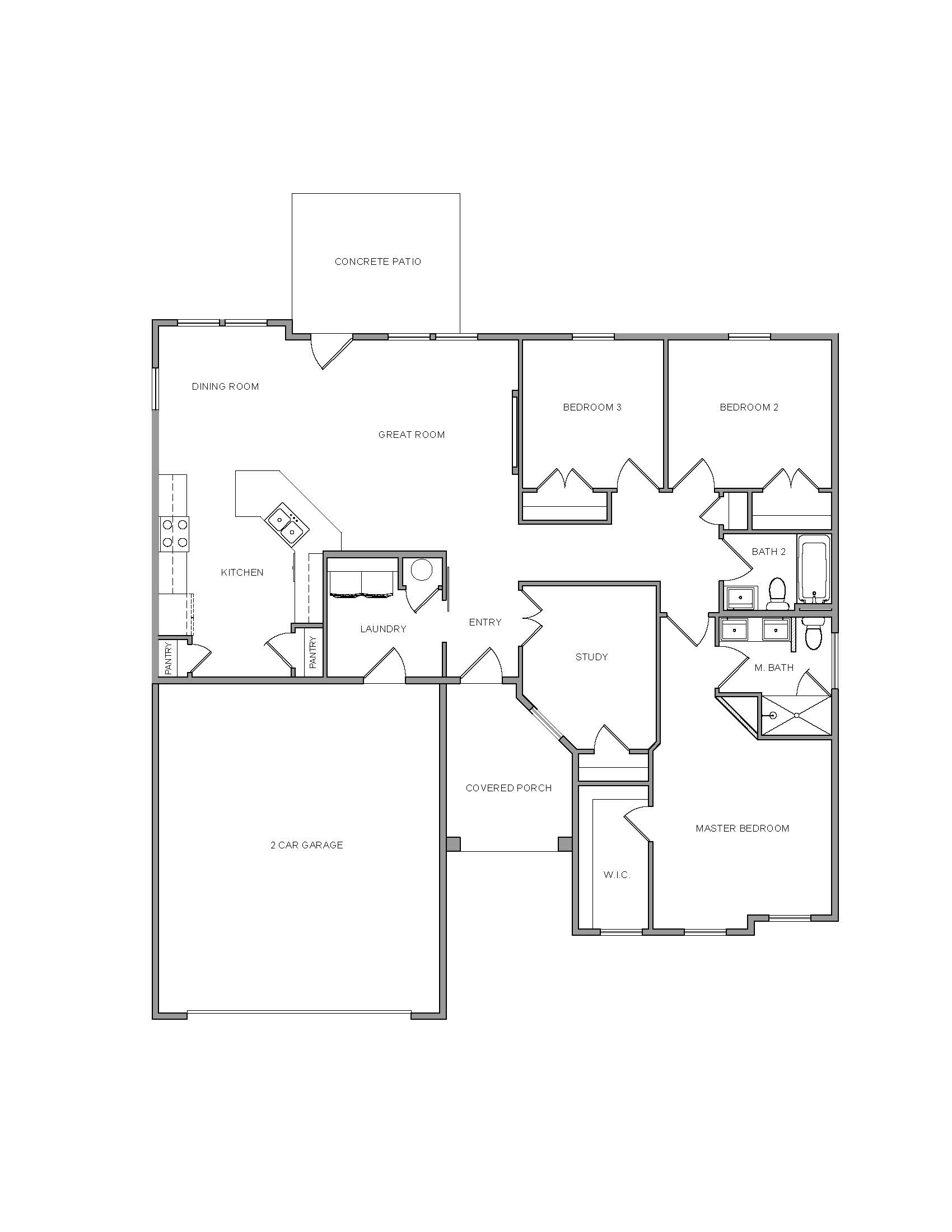4 Beds, 2 Baths, 1,583 SQ. FT.
$439,000
858 N Raynolds Ave. Canon City, C0 81212
Request Information
Contact us for more information on 858 N Raynolds Ave. Canon City, C0 81212 Plan. Ask us about move-in ready homes and current incentives.
858 N Raynolds Ave. Canon City, C0 81212
4 Beds, 2 Baths, 1,583 SQ. FT.
This stunning 4 bedroom one level home has just been completed and is now move-in ready. Step inside the Raelyn to discover an open and spacious interior design that seamlessly blends comfort and luxury, including a stunning kitchen, flexible and open living space, and a spacious primary bedroom suite with a lavish private bath. The great room and dining area, bathed in natural light, serve as the heart of the home, featuring a sophisticated electric wall-mounted fireplace that adds warmth and ambiance. Sliding doors lead to a private patio and the backyard, perfect for both relaxation and entertainment. The kitchen is a true masterpiece, featuring quartz countertops, task lighting for precision cooking, two pantries offering plenty of storage, and a breakfast bar with ample counter seating. The gas range is perfect for culinary enthusiasts, while the sleek design and high-quality finishes make this kitchen both beautiful and functional. The master suite is a luxurious retreat, complete with a walk-in closet and private bath featuring a custom 60 double vanity, custom lighting, sleek tile accents and a large custom walk-in shower with glass enclosure. The 4th bedroom at the entry has French doors and could be used as a study. Located in north Canon City near several schools, this home offers convenience and peace of mind.
Request More Information X
Locally Owned and Operated
We’ve partnered with home building industry experts with a keen understanding of their local markets. Each builder partner brings affordable homes to their local communities. Paving the path to communicate directly with their local customers throughout the entire home building process.
Builder Expertise
Each National Builder Group partner is operated by an experienced former national homebuilding company executive with over 20+ years of experience. Their dream of owning their own homebuilding company gives a hands on approach that you won’t find with big production builders. Our builder partners have a goal to create quality, affordable homes nationwide.
© 2024 NATIONAL BUILDER GROUP














