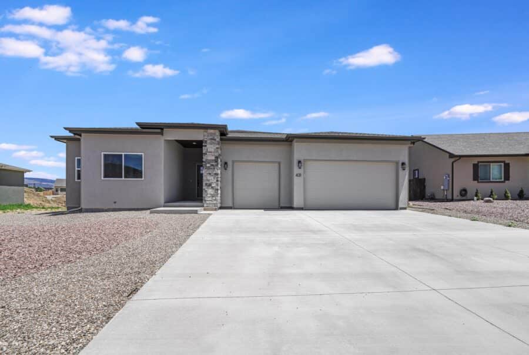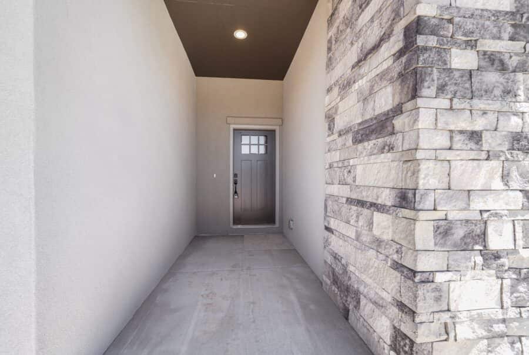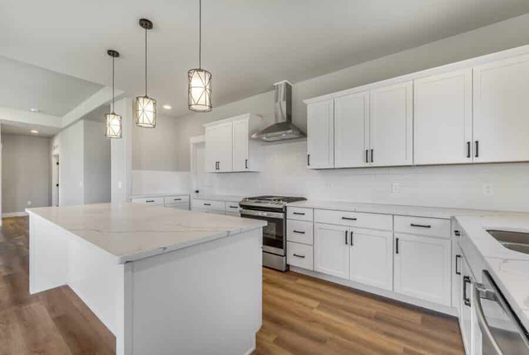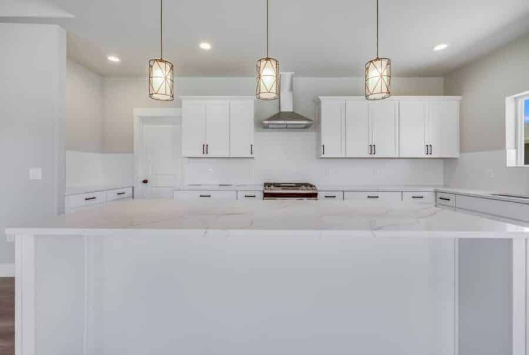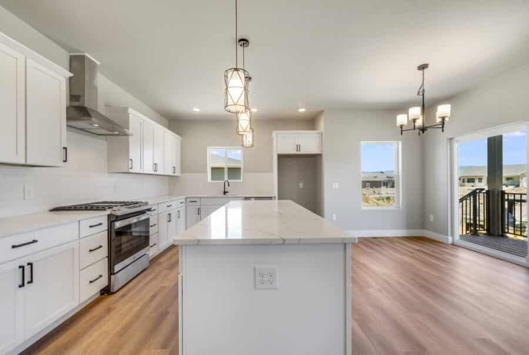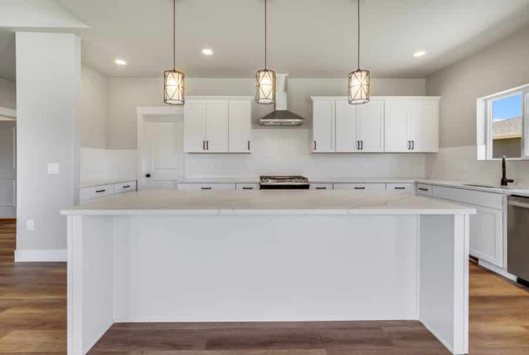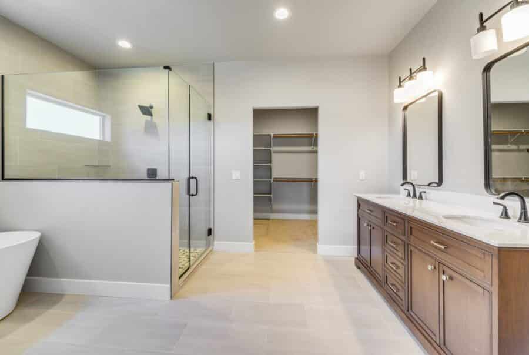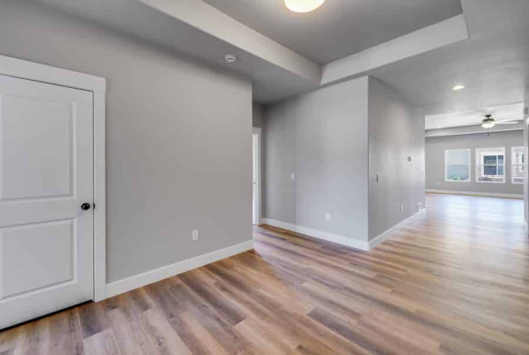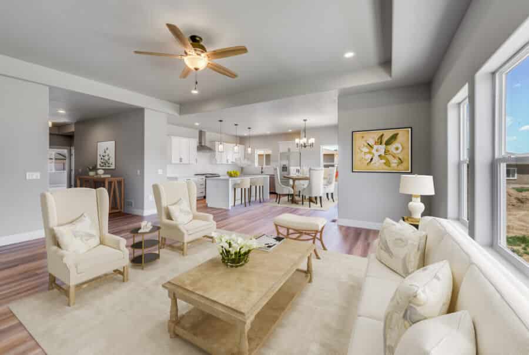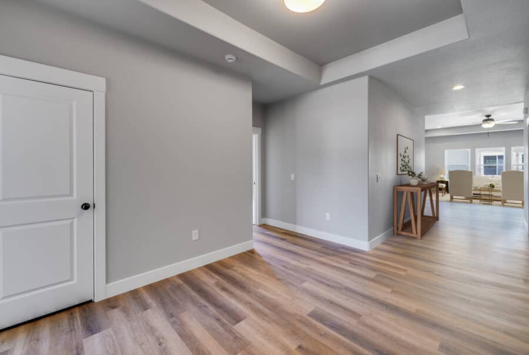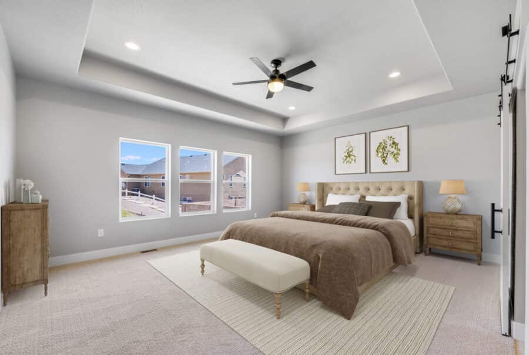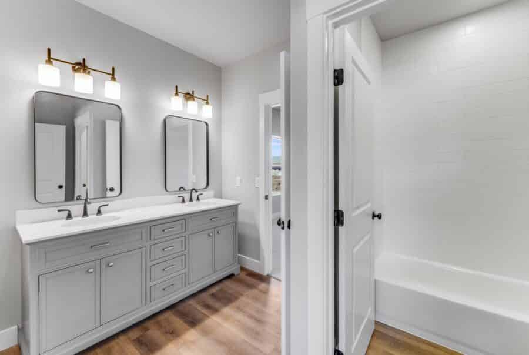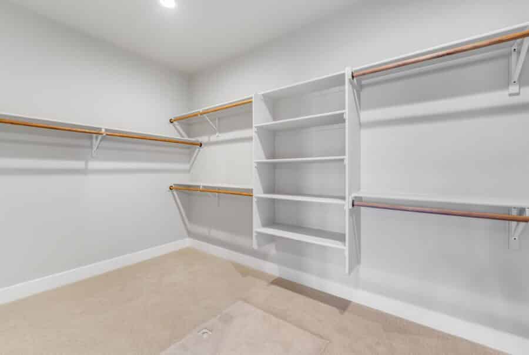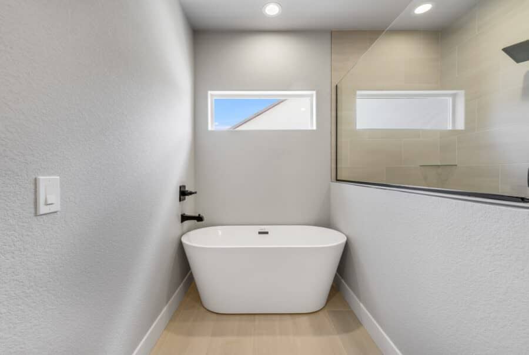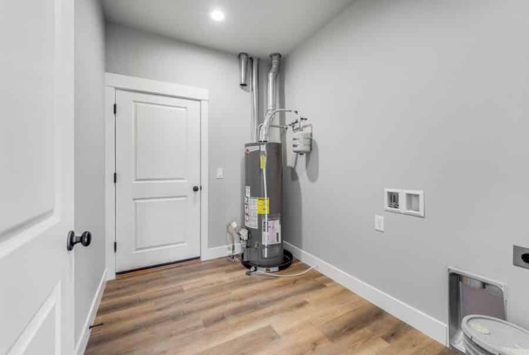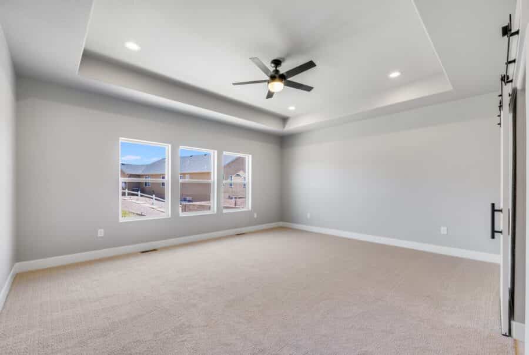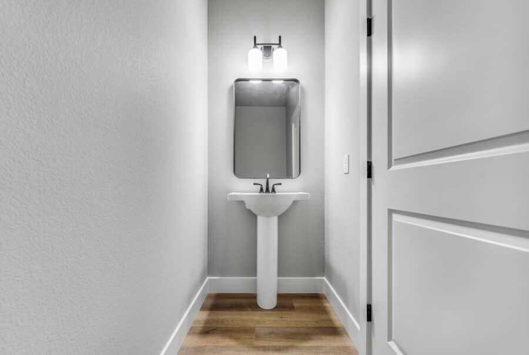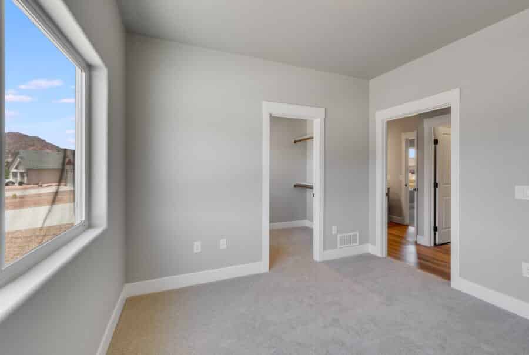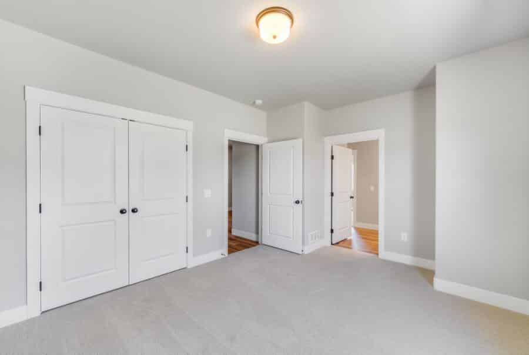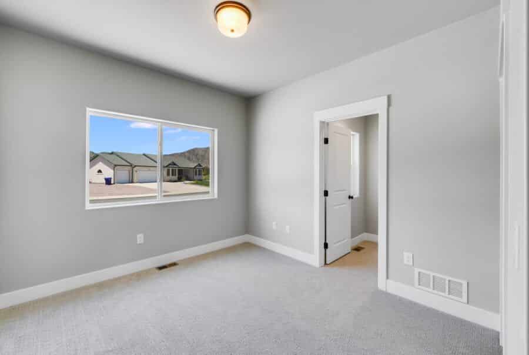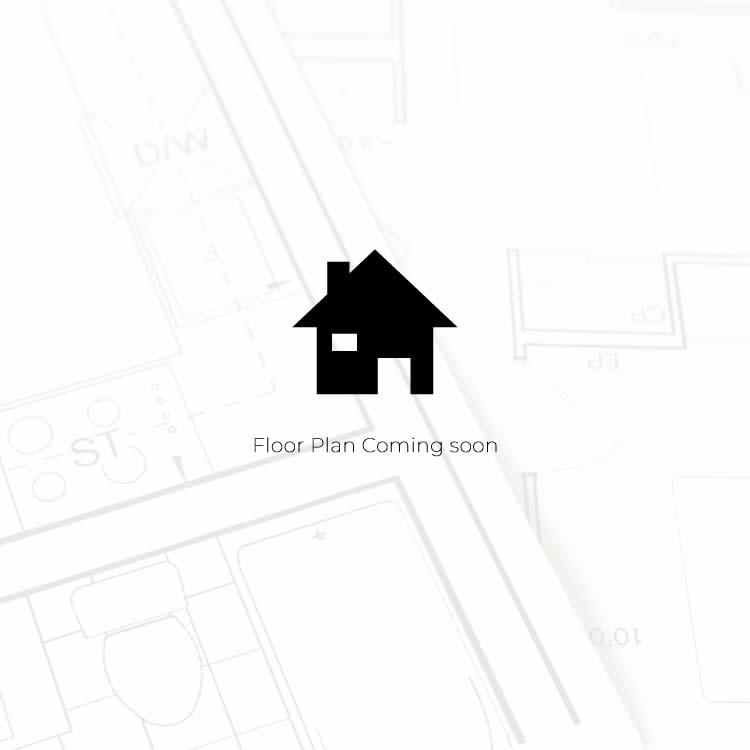3 Beds, 3 Baths, 2,195 SQ. FT.
431 Frontier Pl. Canon City, CO 81212
Request Information
Contact us for more information on 431 Frontier Pl. Canon City, CO 81212 Plan. Ask us about move-in ready homes and current incentives.
431 Frontier Pl. Canon City, CO 81212
3 Beds, 3 Baths, 2,195 SQ. FT.
This stunning new custom rancher by Tranquility Homes has all of the features you crave on a nearly 1/4 acre lot with designer touches in every room. Enjoy views of the mountains from the large covered front porch, then step into the gracious foyer with entry closet and an inviting open design with flexible space for your unique lifestyle. The great room, a large dining area and kitchen are all located in the back of the home, with vaulted ceilings and a walkout to a large covered deck. The spacious cook's kitchen boasts beautiful upgraded cabinets and quartz countertops, pendant lights, generous counter space, a gas range with vent hood, huge walk-in pantry, and coffee bar/butler's pantry area for entertaining with style. Luxuriate in the primary bedroom suite, designed with your ultimate comfort and privacy in mind, including the impressive spa bathroom complete with a stand alone soaking tub, spectacular shower, and beautiful custom dual vanity. A large mud room and laundry are conveniently located near the garage. The layout also includes a powder room and two additional en-suite bedrooms with a stunning jack-n-jill full bath. Desirable Gold Canon Estates is a quiet enclave on the southern edge of Caon City near Temple Canon Park, offering 600 acres of mountain trails, and just minutes from the Arkansas Riverwalk and historic Main Street, with galleries, specialty shops, restaurants and breweries. Enjoy the best Fremont County has to offer and this brand new home! This stunning new custom rancher by Tranquility Homes has all of the features you crave on a nearly 1/4 acre lot with designer touches in every room. Enjoy views of the mountains from the large covered front porch, then step into the gracious foyer with entry closet and an inviting open design with flexible space for your unique lifestyle. The great room, a large dining area and kitchen are all located in the back of the home, with vaulted ceilings and a walkout to a large covered deck. The spacious cook's kitchen boasts beautiful upgraded cabinets and quartz countertops, pendant lights, generous counter space, a gas range with vent hood, huge walk-in pantry, and coffee bar/butler's pantry area for entertaining with style. Luxuriate in the primary bedroom suite, designed with your ultimate comfort and privacy in mind, including the impressive spa bathroom complete with a stand alone soaking tub, spectacular shower, and beautiful custom dual vanity. A large mud room and laundry are conveniently located near the garage. The layout also includes a powder room and two additional en-suite bedrooms with a stunning jack-n-jill full bath. Desirable Gold Canon Estates is a quiet enclave on the southern edge of Caon City near Temple Canon Park, offering 600 acres of mountain trails, and just minutes from the Arkansas Riverwalk and historic Main Street, with galleries, specialty shops, restaurants and breweries. Enjoy the best Fremont County has to offer and this brand new home!
431 Frontier Pl. Canon City, CO 81212
Request More Information X
Locally Owned and Operated
We’ve partnered with home building industry experts with a keen understanding of their local markets. Each builder partner brings affordable homes to their local communities. Paving the path to communicate directly with their local customers throughout the entire home building process.
Builder Expertise
Each National Builder Group partner is operated by an experienced former national homebuilding company executive with over 20+ years of experience. Their dream of owning their own homebuilding company gives a hands on approach that you won’t find with big production builders. Our builder partners have a goal to create quality, affordable homes nationwide.
© 2024 NATIONAL BUILDER GROUP



