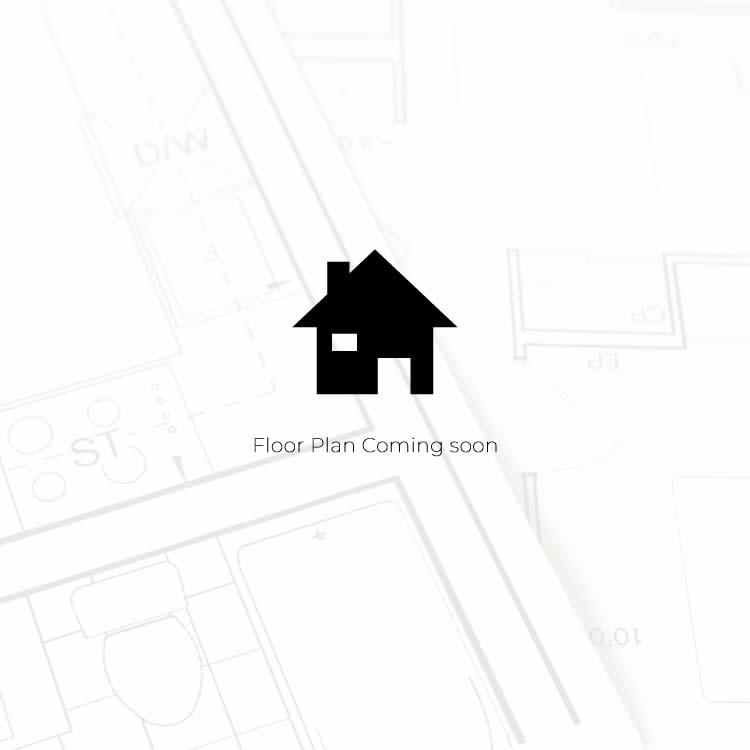3 Beds, 2.5 Baths, 1,464 SQ. FT.
The 1464 Plan
Request Information
Contact us for more information on 1464 Plan. Ask us about move-in ready homes and current incentives.
The 1464 Plan
3 Beds, 2.5 Baths , 1,464 SQ. FT.
Welcome to this charming 2-story home featuring 3 bedrooms, 2 full baths, & 1 half bath. The kitchen, family, & dining room are seamlessly connected, creating an open and inviting floorplan. The kitchen features quartz countertops, wood cabinets, a functional island, & stainless steel appliances. The primary bedroom, located on the second floor, boasts a large walk-in-closet & a bathroom with his/her sinks and walk in shower. Each bedroom comes w/ a ceiling fan for added comfort. The home boasts large base and cased windows, tech shield decking, and an oversized master shower. Additionally, enjoy the convenience of a spacious utility room complete with cabinets.
1464
Included Features
- Whirlpool Stainless Steel appliances
- Polished Durable Granite Slab Countertops with waterfall ends in kitchen and baths
- Cabinets – Painted or Stained w/ 42″ Uppers .
- Matte Black or Brushed Nickel Pulls
- Double sinks at primary vanity
- Ceiling fan included in the family and primary bedroom
- Luxury Vinyl Plank throughout
- Upgraded 8 lb pad. & Shaw Carpet
- Upgraded Delta fixtures throughout
- Ceramic tile in wet areas including the utility
- Recessed lighting throughout
- Upgraded Satin Nickel or Matte Black breakfast fixture
- All bedroom prewired for ceiling fans
- 9′ flat ceilings throughout
- Programable Thermostat
- 30 year architectural shingles
- R-13 Exterior Wall Insulation
- R- 38 blown Attic Ceiling Insulation
- Sherwin Williams paint throughout
- High quality Plygem vinyl windows in white or clay
- 3000 psi post-tension foundations
- 50 gallon Bradford White waterheater
Request More Information X
Locally Owned and Operated
We’ve partnered with home building industry experts with a keen understanding of their local markets. Each builder partner brings affordable homes to their local communities. Paving the path to communicate directly with their local customers throughout the entire home building process.
Builder Expertise
Each National Builder Group partner is operated by an experienced former national homebuilding company executive with over 20+ years of experience. Their dream of owning their own homebuilding company gives a hands on approach that you won’t find with big production builders. Our builder partners have a goal to create quality, affordable homes nationwide.
© 2024 NATIONAL BUILDER GROUP




