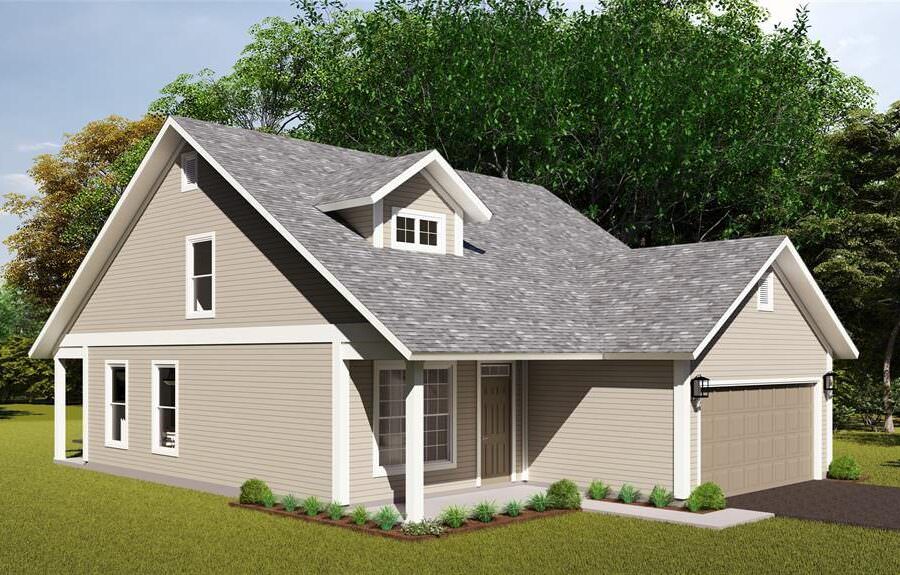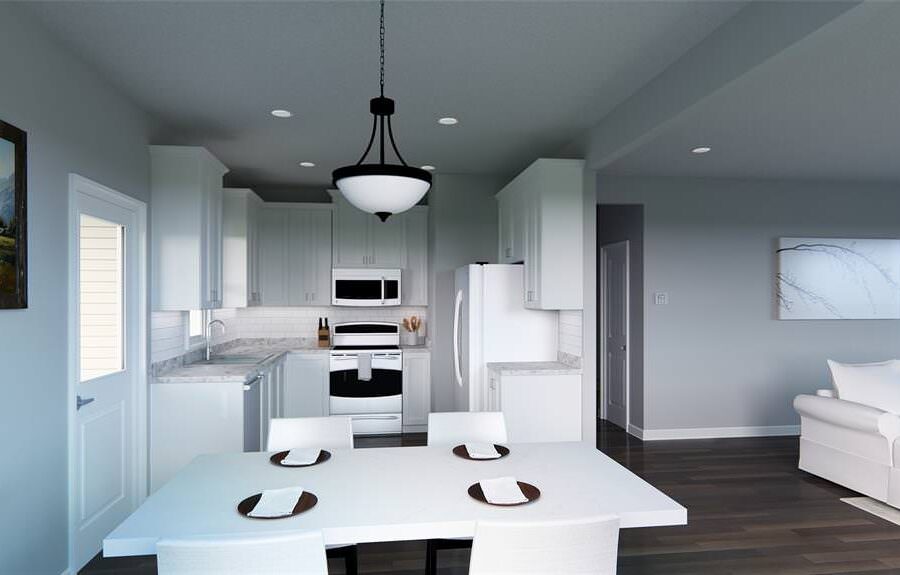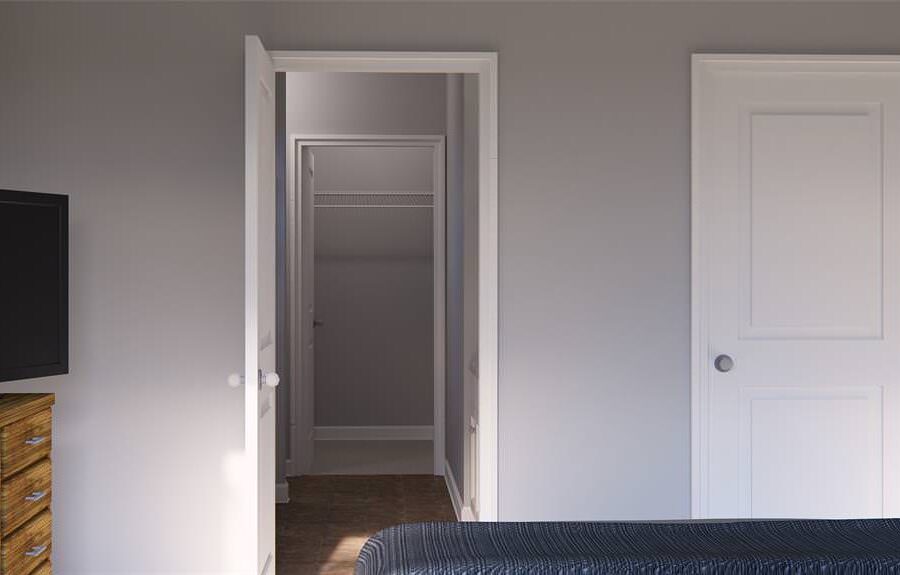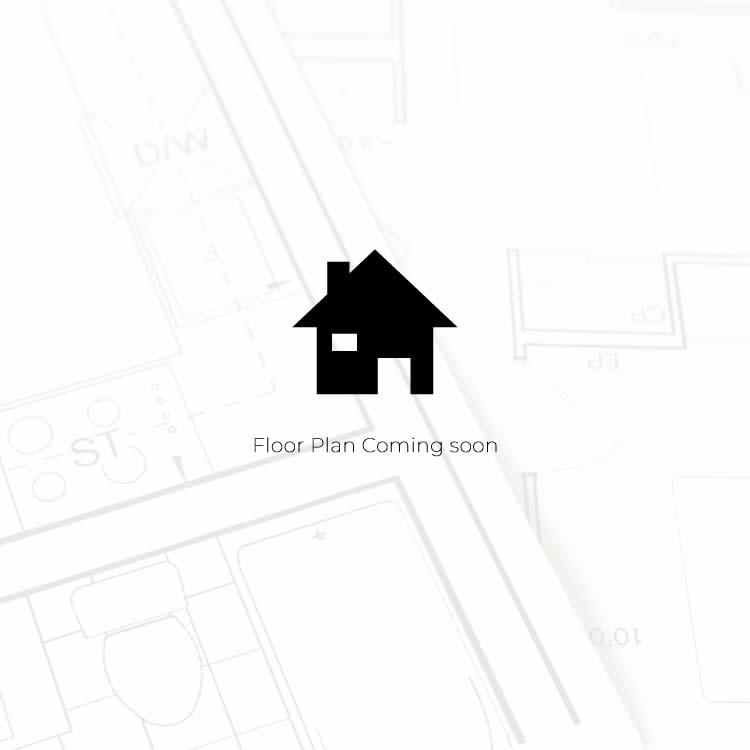3 Beds, 2.5 Baths, 1,523 SQ. FT.
127 Sharon Ln Livingston, TX 77351
Request Information
Contact us for more information on 127 Sharon Ln Livingston, TX 77351 Plan. Ask us about move-in ready homes and current incentives.
127 Sharon Ln Livingston, TX 77351
3 Beds, 2.5 Baths, 1,523 SQ. FT.
COMPLETION BY 4/20/24! Introducing this stunning new construction home, complete with a 1/2/10 warranty for your peace of mind. Nestled within a picturesque setting, a spacious inviting open-plan that seamlessly blends the living, dining, and kitchen areas, creating a cohesive space for gatherings and relaxation The kitchen features modern appliances, and ample counter space. Located at the end of the home for added privacy, the owner's suite is a tranquil retreat boasting a beautifully designed ensuite featuring dual sinks, and a walk-in providing ample storage space and convenience. Two generously sized secondary bedrooms, each offering comfort and charm, and a centrally located bathroom ensure convenience for family members or guests. Don't miss the opportunity, schedule your private showing today and make this your dream home! COMPLETION BY 4/20/24! Introducing this stunning new construction home, complete with a 1/2/10 warranty for your peace of mind. Nestled within a picturesque setting, a spacious inviting open-plan that seamlessly blends the living, dining, and kitchen areas, creating a cohesive space for gatherings and relaxation The kitchen features modern appliances, and ample counter space. Located at the end of the home for added privacy, the owner's suite is a tranquil retreat boasting a beautifully designed ensuite featuring dual sinks, and a walk-in providing ample storage space and convenience. Two generously sized secondary bedrooms, each offering comfort and charm, and a centrally located bathroom ensure convenience for family members or guests. Don't miss the opportunity, schedule your private showing today and make this your dream home!
127 Sharon Ln Livingston, TX 77351
Included Features
- Whirlpool Stainless Steel appliances
- Polished Durable Granite Slab Countertops with waterfall ends in kitchen and baths
- Cabinets – Painted or Stained w/ 42″ Uppers .
- Matte Black or Brushed Nickel Pulls
- Double sinks at primary vanity
- Ceiling fan included in the family and primary bedroom
- Luxury Vinyl Plank throughout
- Upgraded 8 lb pad. & Shaw Carpet
- Upgraded Delta fixtures throughout
- Ceramic tile in wet areas including the utility
- Recessed lighting throughout
- Upgraded Satin Nickel or Matte Black breakfast fixture
- All bedroom prewired for ceiling fans
- 9′ flat ceilings throughout
- Programable Thermostat
- 30 year architectural shingles
- R-13 Exterior Wall Insulation
- R- 38 blown Attic Ceiling Insulation
- Sherwin Williams paint throughout
- High quality Plygem vinyl windows in white or clay
- 3000 psi post-tension foundations
- 50 gallon Bradford White waterheater
Request More Information X
Locally Owned and Operated
We’ve partnered with home building industry experts with a keen understanding of their local markets. Each builder partner brings affordable homes to their local communities. Paving the path to communicate directly with their local customers throughout the entire home building process.
Builder Expertise
Each National Builder Group partner is operated by an experienced former national homebuilding company executive with over 20+ years of experience. Their dream of owning their own homebuilding company gives a hands on approach that you won’t find with big production builders. Our builder partners have a goal to create quality, affordable homes nationwide.
© 2024 NATIONAL BUILDER GROUP













