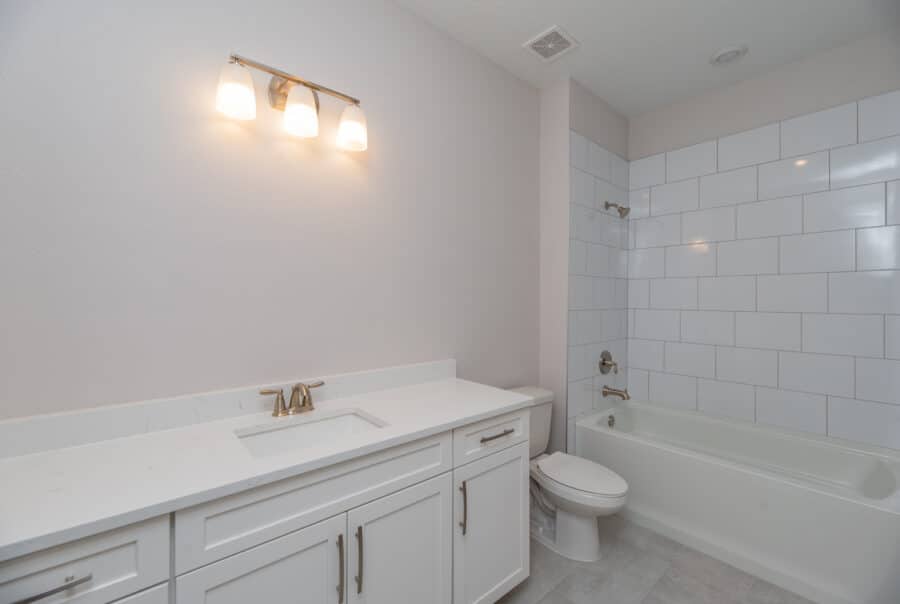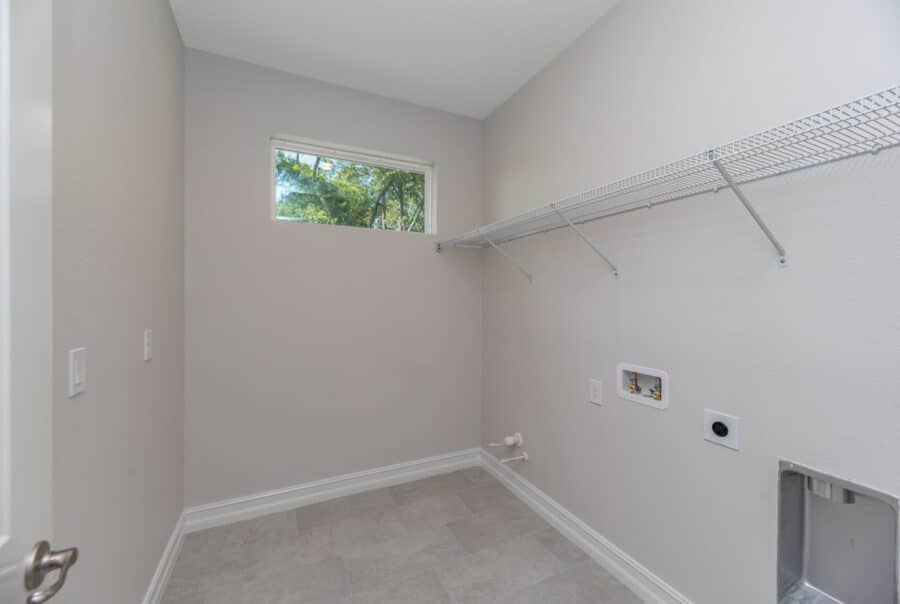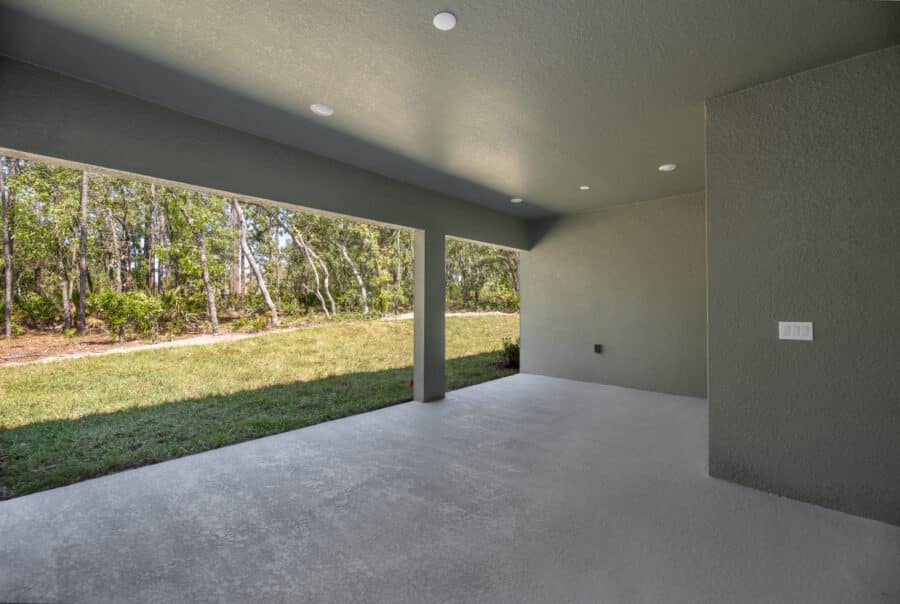3 Beds, 3 Baths, 2,280 SQ. FT.
The Charleston Plan
Request Information
Contact us for more information on Charleston Plan. Ask us about move-in ready homes and current incentives.
The Charleston Plan
3 Beds, 3 Baths , 2,280 SQ. FT.
This Charleston plan offers high ceilings throughout the home coupled with eight foot doors. This popular model has a huge open floor plan that offers a spacious kitchen, family room, and dining room all with views into the backyard. The kitchen features quartz countertops, an island with a breakfast bar that seats four, subway tile backsplash, soft close cabinets with under lighting, and a huge walk-in pantry. This home has luxury waterproof vinyl flooring in all the common areas. The master bedroom has both a frameless glass shower and his/her sinks. Fall in love with the huge 10x8 walk-in closet. Your other two bedrooms are split off on the other side of the home and share a bathroom. Not only does this spacious home have three big bedrooms, but also an oversized home office by itself in the front of the home. The large garage with high ceilings is great for storage. One garage bay extends over 27 feet deep, big enough to store oversized trucks or workbench station. You also have an extra large covered patio to soak up your relaxing private backyard with plenty of space for a pool.
Charleston
Request More Information X
Locally Owned and Operated
We’ve partnered with home building industry experts with a keen understanding of their local markets. Each builder partner brings affordable homes to their local communities. Paving the path to communicate directly with their local customers throughout the entire home building process.
Builder Expertise
Each National Builder Group partner is operated by an experienced former national homebuilding company executive with over 20+ years of experience. Their dream of owning their own homebuilding company gives a hands on approach that you won’t find with big production builders. Our builder partners have a goal to create quality, affordable homes nationwide.
Warranty
We're proud to build quality homes at an incredible value. We wouldn’t be where we are today with the integrity and commit to making life better to our homebuyers, associates, trade partners and communities. Which is why we’re proud to offer a warranty to help make our home buyers feel even more secure.
© 2025 NATIONAL BUILDER GROUP
















