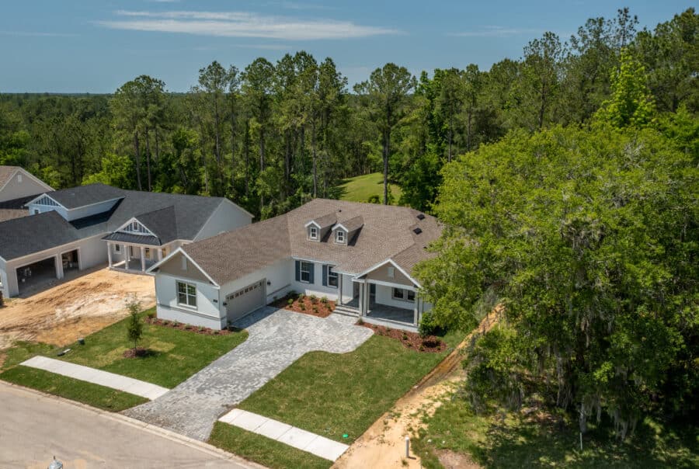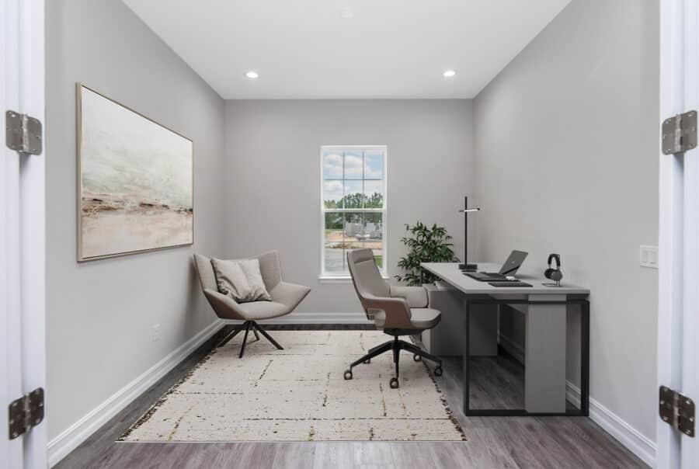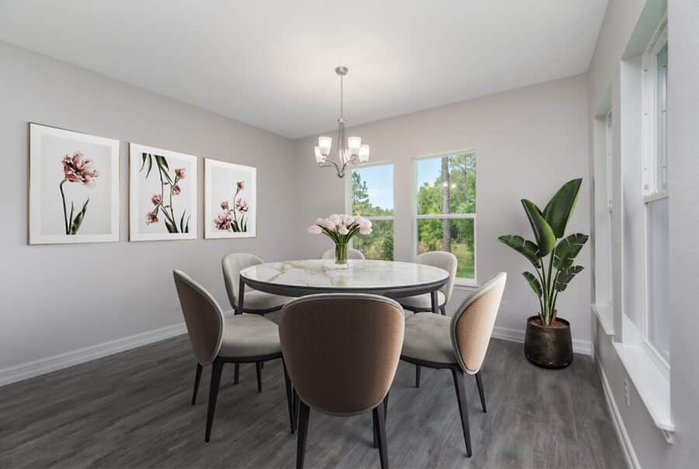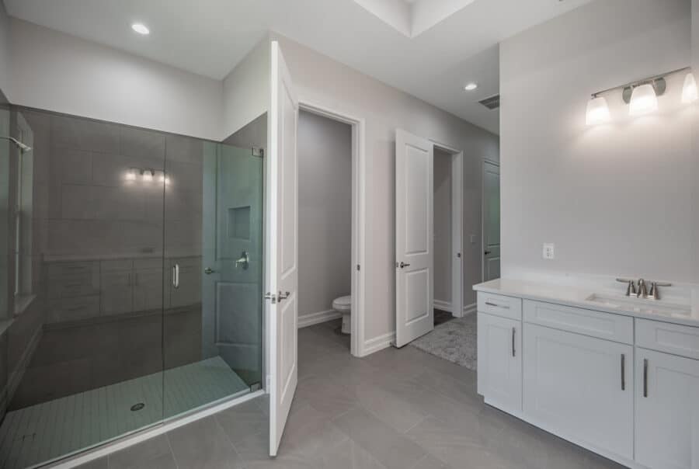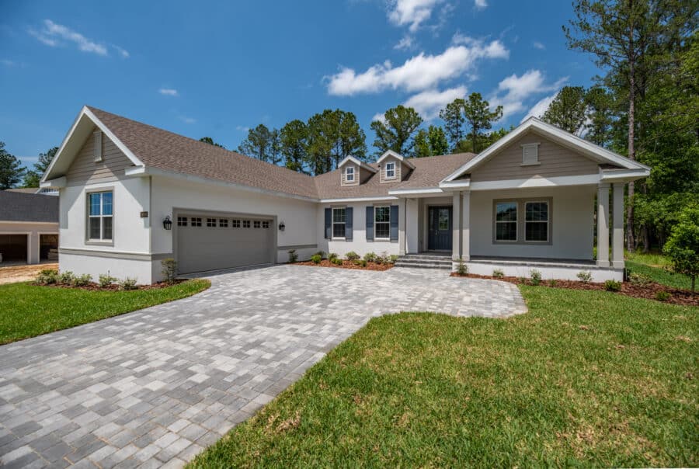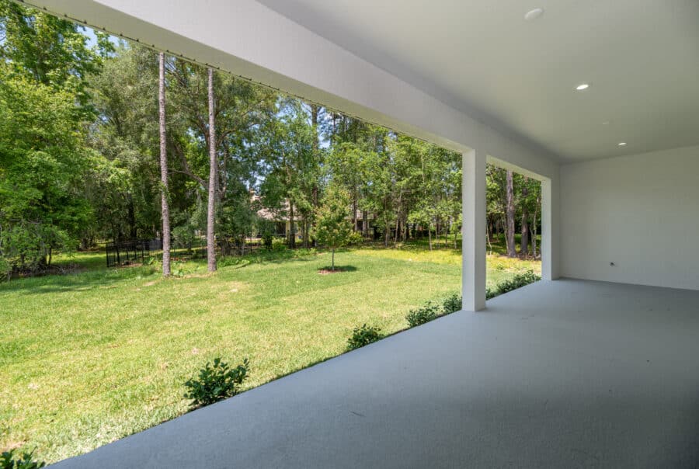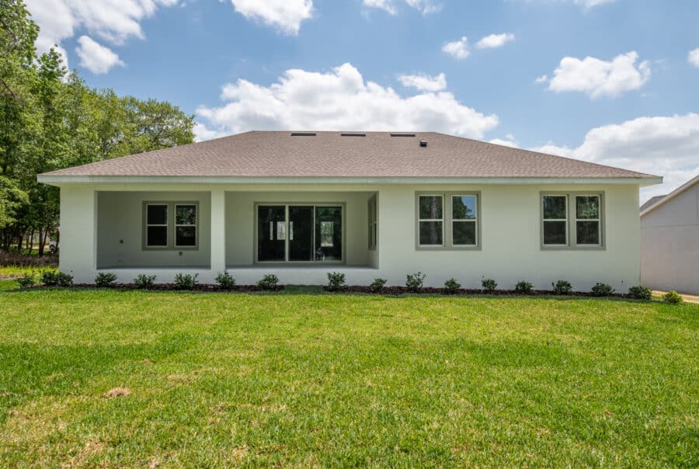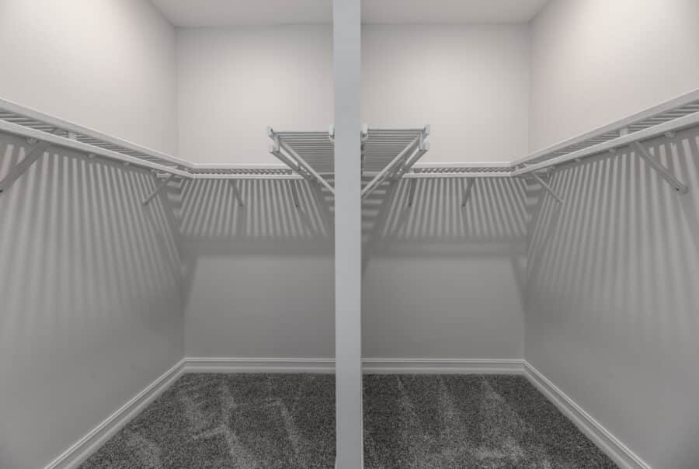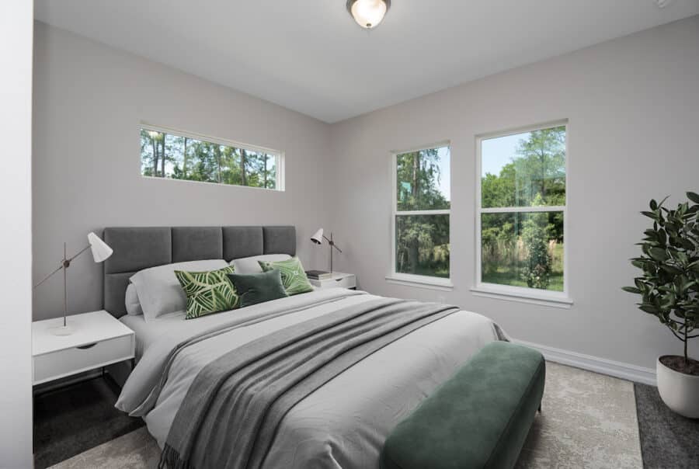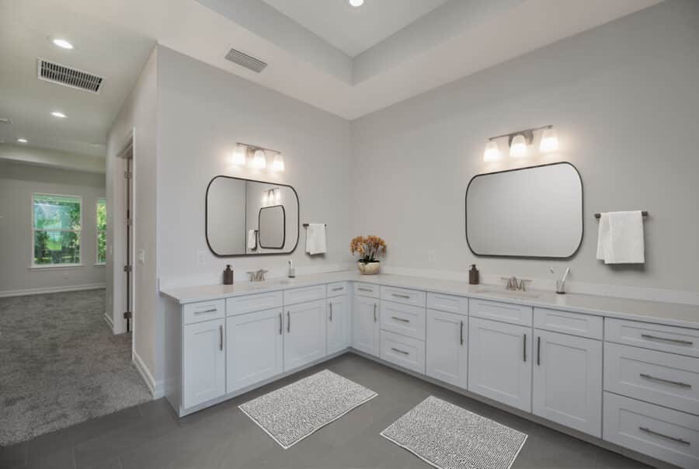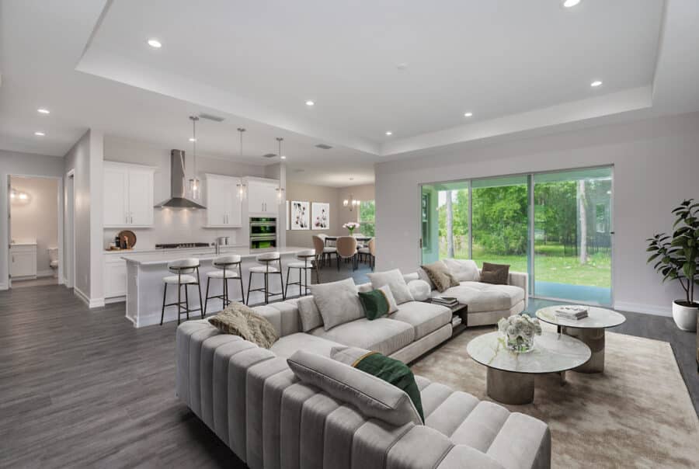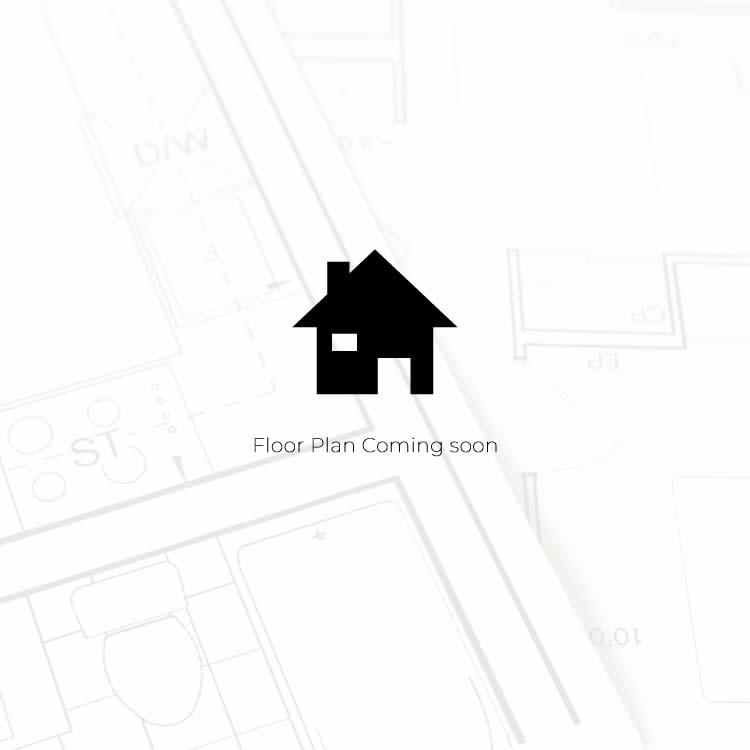3 Beds, 3 Baths, 2,606 SQ. FT.
The Azalea Plan
Request Information
Contact us for more information on Azalea Plan. Ask us about move-in ready homes and current incentives.
The Azalea Plan
3 Beds, 3 Baths, 2,606 SQ. FT.
This gorgeous Azalea model home comes well appointed with a gourmet kitchen, large center island, high ceilings, tray ceilings, and paved driveway. The kitchen offers 42' white shaker cabinets, 36' gas range, huge island with quartz countertops, sink and dishwasher. With a split floor plan, the master suite is set apart with tall tray ceilings, huge walk in closet and an ensuite to be envious of. This easy living layout also offer an office/flexspace and a huge butler's pantry for tons of storage options.
Azalea
Request More Information X
Locally Owned and Operated
We’ve partnered with home building industry experts with a keen understanding of their local markets. Each builder partner brings affordable homes to their local communities. Paving the path to communicate directly with their local customers throughout the entire home building process.
Builder Expertise
Each National Builder Group partner is operated by an experienced former national homebuilding company executive with over 20+ years of experience. Their dream of owning their own homebuilding company gives a hands on approach that you won’t find with big production builders. Our builder partners have a goal to create quality, affordable homes nationwide.
© 2024 NATIONAL BUILDER GROUP


