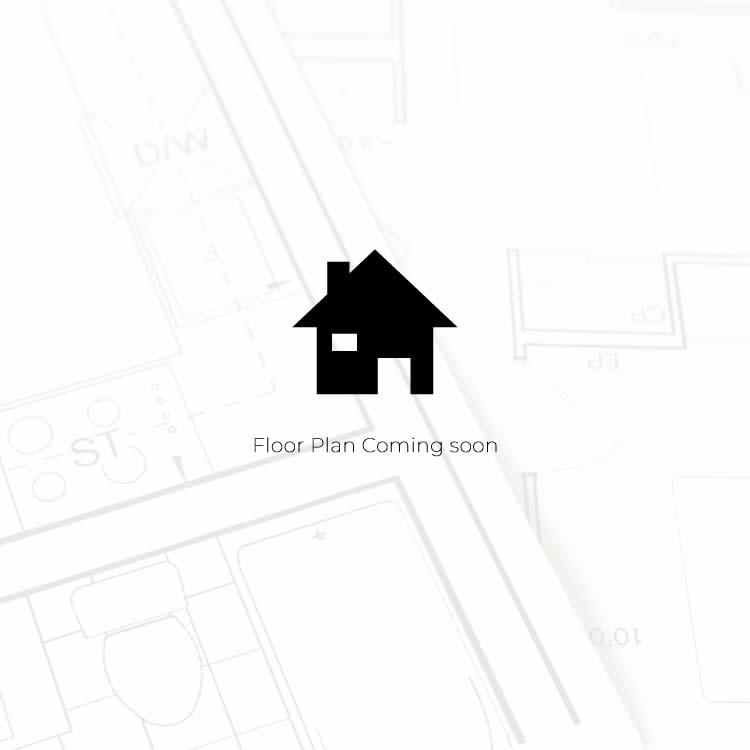3 Beds, 3 Baths, 2,606 SQ. FT.
974 E Allegrie Dr. Inverness, FL 34453
Request Information
Contact us for more information on 974 E Allegrie Dr. Inverness, FL 34453 Plan. Ask us about move-in ready homes and current incentives.
974 E Allegrie Dr. Inverness, FL 34453
3 Beds, 3 Baths, 2,606 SQ. FT.
You must visit this stunner placed on a corner lot on a large 1 acre lot in the highly sought after Clearview Estates. This Craftsman 3 bedroom (all with walk-in closets) plus versatile den/office/4th bedroom has an 734 sqft oversized 2 car garage is laid out perfectly over 1 story with high ceilings. Entering the home you are greeted with the highly sought after open floor plan of a large living room (with tray ceiling), dining room, and kitchen. The chef's kitchen features a cooktop with hood, built-in convection oven and microwave, soft close real wood white shaker cabinets, quartz countertops, large island with breakfast bar seating, subway tile backsplash, under cabinet lighting, and the rare but AMAZING BUTLERS PANTRY with sink and space for wine fridge. The home also has a split floor plan with the master retreat featuring a tray ceiling, 2 spacious walk in closets, enormous his/her vanities that wrap around the entire bathroom that will keep her stuff away from your vanity, plus a frameless shower. The second bedroom acts as a 2nd primary bedroom with its own private bathroom and walk-in closet located on the other side of the home. This home has many upgrades including 8 foot doors, luxury vinyl flooring in all common areas, subway tile backsplash, BUTLERS PANTRY with pocket doors, detailed large baseboards, quartz countertops, tray ceilings, frameless shower enclosure, sprinkler system and just too many more to list. Tons of covered outdoor space long covered back porch making an entertainer dream overlooking a potential pool in your large backyard. You must visit this stunner placed on a corner lot on a large 1 acre lot in the highly sought after Clearview Estates. This Craftsman 3 bedroom (all with walk-in closets) plus versatile den/office/4th bedroom has an 734 sqft oversized 2 car garage is laid out perfectly over 1 story with high ceilings. Entering the home you are greeted with the highly sought after open floor plan of a large living room (with tray ceiling), dining room, and kitchen. The chef's kitchen features a cooktop with hood, built-in convection oven and microwave, soft close real wood white shaker cabinets, quartz countertops, large island with breakfast bar seating, subway tile backsplash, under cabinet lighting, and the rare but AMAZING BUTLERS PANTRY with sink and space for wine fridge. The home also has a split floor plan with the master retreat featuring a tray ceiling, 2 spacious walk in closets, enormous his/her vanities that wrap around the entire bathroom that will keep her stuff away from your vanity, plus a frameless shower. The second bedroom acts as a 2nd primary bedroom with its own private bathroom and walk-in closet located on the other side of the home. This home has many upgrades including 8 foot doors, luxury vinyl flooring in all common areas, subway tile backsplash, BUTLERS PANTRY with pocket doors, detailed large baseboards, quartz countertops, tray ceilings, frameless shower enclosure, sprinkler system and just too many more to list. Tons of covered outdoor space long covered back porch making an entertainer dream overlooking a potential pool in your large backyard.
Request More Information X
Locally Owned and Operated
We’ve partnered with home building industry experts with a keen understanding of their local markets. Each builder partner brings affordable homes to their local communities. Paving the path to communicate directly with their local customers throughout the entire home building process.
Builder Expertise
Each National Builder Group partner is operated by an experienced former national homebuilding company executive with over 20+ years of experience. Their dream of owning their own homebuilding company gives a hands on approach that you won’t find with big production builders. Our builder partners have a goal to create quality, affordable homes nationwide.
© 2024 NATIONAL BUILDER GROUP









