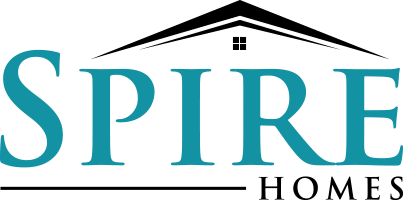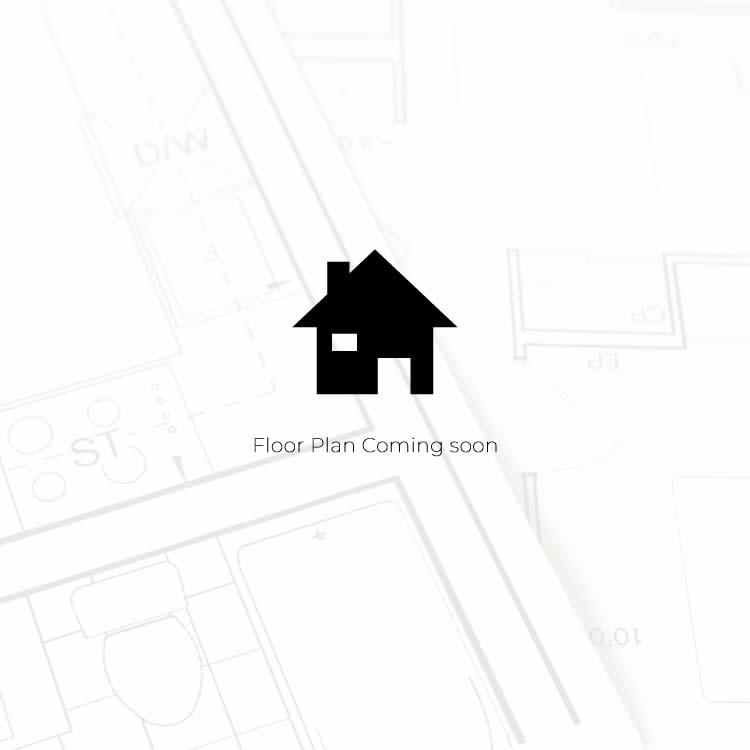3 Beds, 2.5 Baths, 2,280 SQ. FT.
5474 N Bedstrow Blvd, Beverly Hills, FL 34465
Request Information
Contact us for more information on 5474 N Bedstrow Blvd, Beverly Hills, FL 34465 Plan. Ask us about move-in ready homes and current incentives.
5474 N Bedstrow Blvd, Beverly Hills, FL 34465
3 Beds, 2.5 Baths, 2,280 SQ. FT.
BEAUTIFUL NEWLY BUILT HOME that will be ready for you in March. This 1 story home is placed on an acre with tree surrounding your home for privacy. Pine Ridge is a highly sought after and unique neighborhood where almost every home is on a minimum of 1 acre. Approaching the home you will see it is essentially a model home with a very tall and grand entryway. Enjoy your high ceilings throughout the home coupled with 8 foot doors. This popular model has a huge open floor plan of a large kitchen, family room, and dining room all with views into your backyard. The kitchen features quartz countertops, an island with a breakfast bar that seats 4, subway tile backsplash, soft close cabinets with underlighting, and a huge walk-in pantry. This home has luxury waterproof vinyl flooring in all the common areas. The master bedroom has both a frameless glass shower and his/her sinks. Fall in love with the HUGE 10 by 8 walk-in closet. Your other two bedrooms are split off on the other side of the home and share a bathroom. Not only does this spacious home have 3 big bedrooms, but also a oversized home office/den by itself in the front of the home. The LARGE garage with high ceilings is great for storage. You also have a large covered patio to soak up your relaxing private backyard with plenty of space for a pool. No CDD fees and NO FLOOD INSURANCE in this quaint pocket with low HOA fees. BEAUTIFUL NEWLY BUILT HOME that will be ready for you in March. This 1 story home is placed on an acre with tree surrounding your home for privacy. Pine Ridge is a highly sought after and unique neighborhood where almost every home is on a minimum of 1 acre. Approaching the home you will see it is essentially a model home with a very tall and grand entryway. Enjoy your high ceilings throughout the home coupled with 8 foot doors. This popular model has a huge open floor plan of a large kitchen, family room, and dining room all with views into your backyard. The kitchen features quartz countertops, an island with a breakfast bar that seats 4, subway tile backsplash, soft close cabinets with underlighting, and a huge walk-in pantry. This home has luxury waterproof vinyl flooring in all the common areas. The master bedroom has both a frameless glass shower and his/her sinks. Fall in love with the HUGE 10 by 8 walk-in closet. Your other two bedrooms are split off on the other side of the home and share a bathroom. Not only does this spacious home have 3 big bedrooms, but also a oversized home office/den by itself in the front of the home. The LARGE garage with high ceilings is great for storage. You also have a large covered patio to soak up your relaxing private backyard with plenty of space for a pool. No CDD fees and NO FLOOD INSURANCE in this quaint pocket with low HOA fees.
Request More Information X
Locally Owned and Operated
We’ve partnered with home building industry experts with a keen understanding of their local markets. Each builder partner brings affordable homes to their local communities. Paving the path to communicate directly with their local customers throughout the entire home building process.
Builder Expertise
Each National Builder Group partner is operated by an experienced former national homebuilding company executive with over 20+ years of experience. Their dream of owning their own homebuilding company gives a hands on approach that you won’t find with big production builders. Our builder partners have a goal to create quality, affordable homes nationwide.
© 2024 NATIONAL BUILDER GROUP










