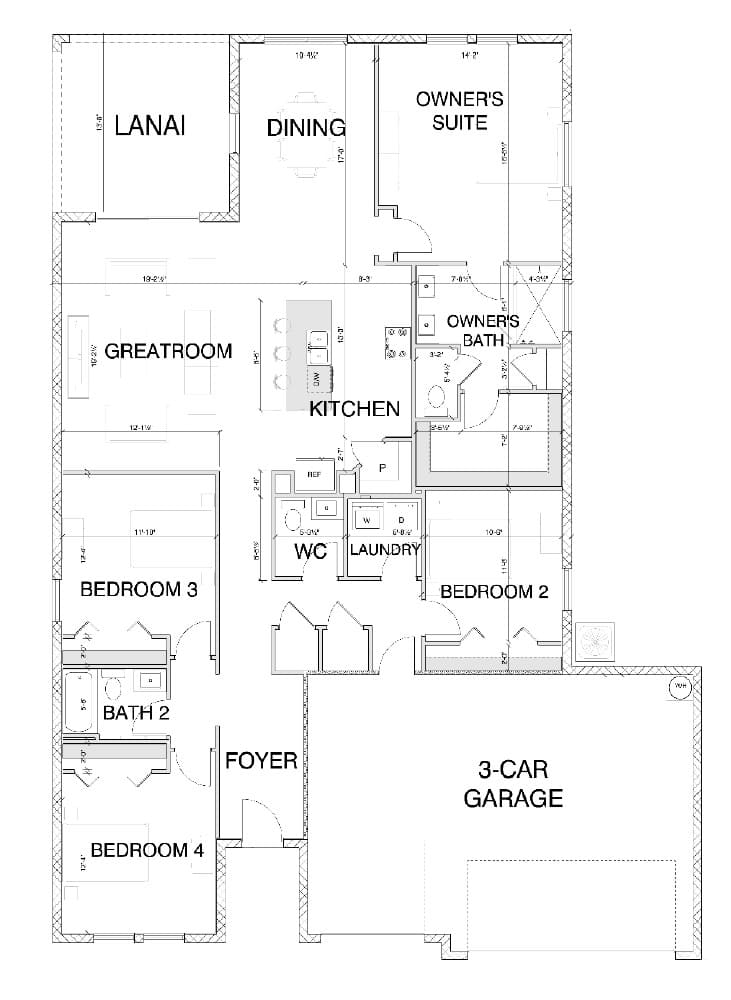4 Beds, 2.5 Baths, 2,146 SQ. FT.
5361 N Peppermint Dr, Beverly Hills, FL 34465
Request Information
Contact us for more information on 5361 N Peppermint Dr, Beverly Hills, FL 34465 Plan. Ask us about move-in ready homes and current incentives.
5361 N Peppermint Dr, Beverly Hills, FL 34465
4 Beds, 2.5 Baths, 2,146 SQ. FT.
Welcome to this stunning NEW construction home situated on a spacious one-acre lot. With four generously sized bedrooms, two and a half well-appointed bathrooms PLUS a three-car garage, this home is perfect for families looking for spacious living arrangements. The open-concept floor plan is perfect for entertaining guests, and the modern finishes throughout the home add an element of sophistication. Additional features include tall ceilings, 8ft doors, a huge walk-in pantry, LVP flooring, and a large porch. The kitchen features quartz countertops, shaker cabinets, soft close drawers and doors, and huge island with breakfast bar. The large windows throughout the home provide plenty of natural light, and the spacious backyard is perfect for outdoor gatherings. Don't miss your chance to own this beautiful home on a prime acre of land. Welcome to this stunning NEW construction home situated on a spacious one-acre lot. With four generously sized bedrooms, two and a half well-appointed bathrooms PLUS a three-car garage, this home is perfect for families looking for spacious living arrangements. The open-concept floor plan is perfect for entertaining guests, and the modern finishes throughout the home add an element of sophistication. Additional features include tall ceilings, 8ft doors, a huge walk-in pantry, LVP flooring, and a large porch. The kitchen features quartz countertops, shaker cabinets, soft close drawers and doors, and huge island with breakfast bar. The large windows throughout the home provide plenty of natural light, and the spacious backyard is perfect for outdoor gatherings. Don't miss your chance to own this beautiful home on a prime acre of land.
Request More Information X
Locally Owned and Operated
We’ve partnered with home building industry experts with a keen understanding of their local markets. Each builder partner brings affordable homes to their local communities. Paving the path to communicate directly with their local customers throughout the entire home building process.
Builder Expertise
Each National Builder Group partner is operated by an experienced former national homebuilding company executive with over 20+ years of experience. Their dream of owning their own homebuilding company gives a hands on approach that you won’t find with big production builders. Our builder partners have a goal to create quality, affordable homes nationwide.
© 2024 NATIONAL BUILDER GROUP










