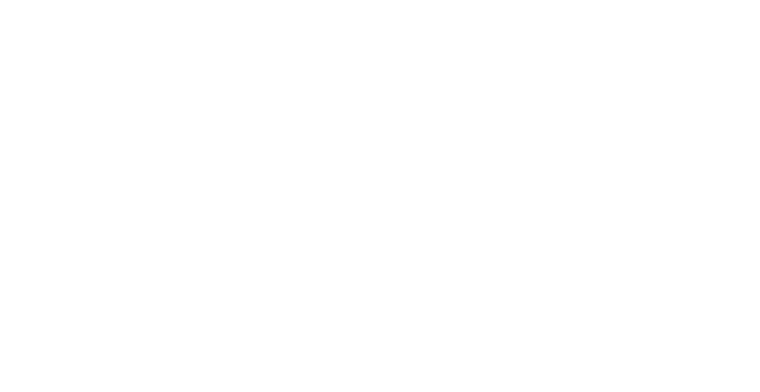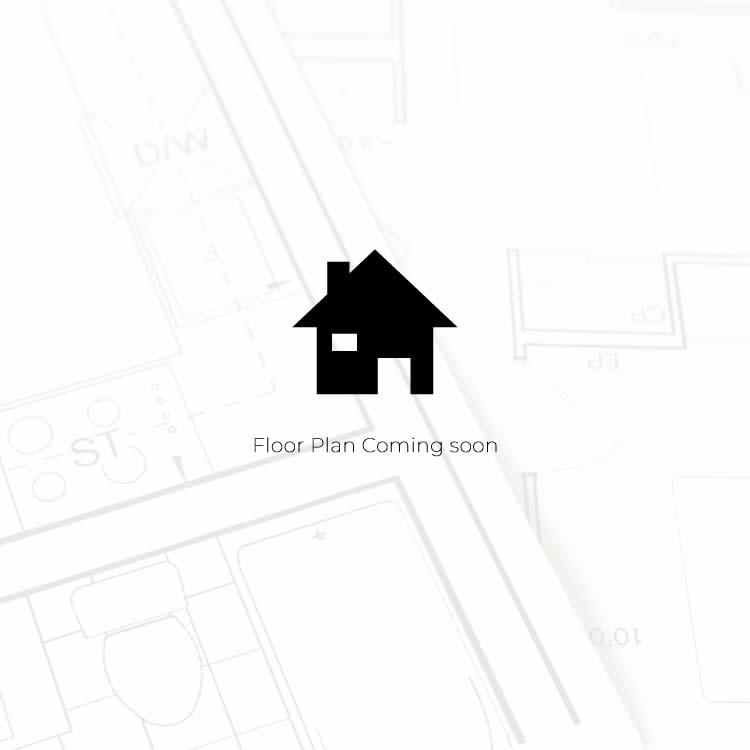3 Beds, 2 Baths, 1,932 SQ. FT.
1931 Eli Ave, Tuttle, OK 73089
Request Information
Contact us for more information on 1931 Eli Ave, Tuttle, OK 73089 Plan. Ask us about move-in ready homes and current incentives.
1931 Eli Ave, Tuttle, OK 73089
3 Beds, 2 Baths, 1,932 SQ. FT.
$5, 000 BUILDER INCENTIVE ON THIS HOME - ASK FOR DETAILS - DON'T MISS OUT!! This new RT Quality home is beautiful at a spacious 1, 932 sqft, boasts a charming front porch and a large covered back patio. Situated on a .88 acre lot with a PAVED ROAD! You're greeted by an OPEN FLOOR PLAN that seamlessly blends the living room, dining area, and kitchen, with ample natural light pouring in through large windows. The cook's kitchen is a true highlight of the home, featuring SS appliances and plenty of counter space for meal preparation with the centered island. Three spacious bedrooms and two baths. Large master suite that has laundry room access from the master closet! SHOPS ARE ALLOWED, with no size restrictions. All of this in Bridge Creek Schools! $5, 000 BUILDER INCENTIVE ON THIS HOME - ASK FOR DETAILS - DON'T MISS OUT!! This new RT Quality home is beautiful at a spacious 1, 932 sqft, boasts a charming front porch and a large covered back patio. Situated on a .88 acre lot with a PAVED ROAD! You're greeted by an OPEN FLOOR PLAN that seamlessly blends the living room, dining area, and kitchen, with ample natural light pouring in through large windows. The cook's kitchen is a true highlight of the home, featuring SS appliances and plenty of counter space for meal preparation with the centered island. Three spacious bedrooms and two baths. Large master suite that has laundry room access from the master closet! SHOPS ARE ALLOWED, with no size restrictions. All of this in Bridge Creek Schools!
1931 Eli Ave, Tuttle, OK 73089
The America plan
Included Features
- Low E Argon filled Vinyl Windows
- Energy Efficient dishwasher
- energy efficient electric furnace
- 1 year builder warranty
- water well
- 40 gallon electric hot water heater
- total electric house
- r13 – batted walla
- r30 attic insulation
- aerobic septic system
- custom painted cabinets
- hand textured walls
- delta faucets
- stainless steel electric appliance package
- garbage disposal
- 3cm granite countertops
- carpet in bedroom, living & closets
- 2 ceiling fans, master and family room
- brushed nickel door hardware and select lights
- brick & siding per plan
- exterior lighting
- 6000 sq ft of sod
- 25 yr. architectural shingles
- covered back patio
Request More Information X
Locally Owned and Operated
We’ve partnered with home building industry experts with a keen understanding of their local markets. Each builder partner brings affordable homes to their local communities. Paving the path to communicate directly with their local customers throughout the entire home building process.
Builder Expertise
Each National Builder Group partner is operated by an experienced former national homebuilding company executive with over 20+ years of experience. Their dream of owning their own homebuilding company gives a hands on approach that you won’t find with big production builders. Our builder partners have a goal to create quality, affordable homes nationwide.
© 2024 NATIONAL BUILDER GROUP
























