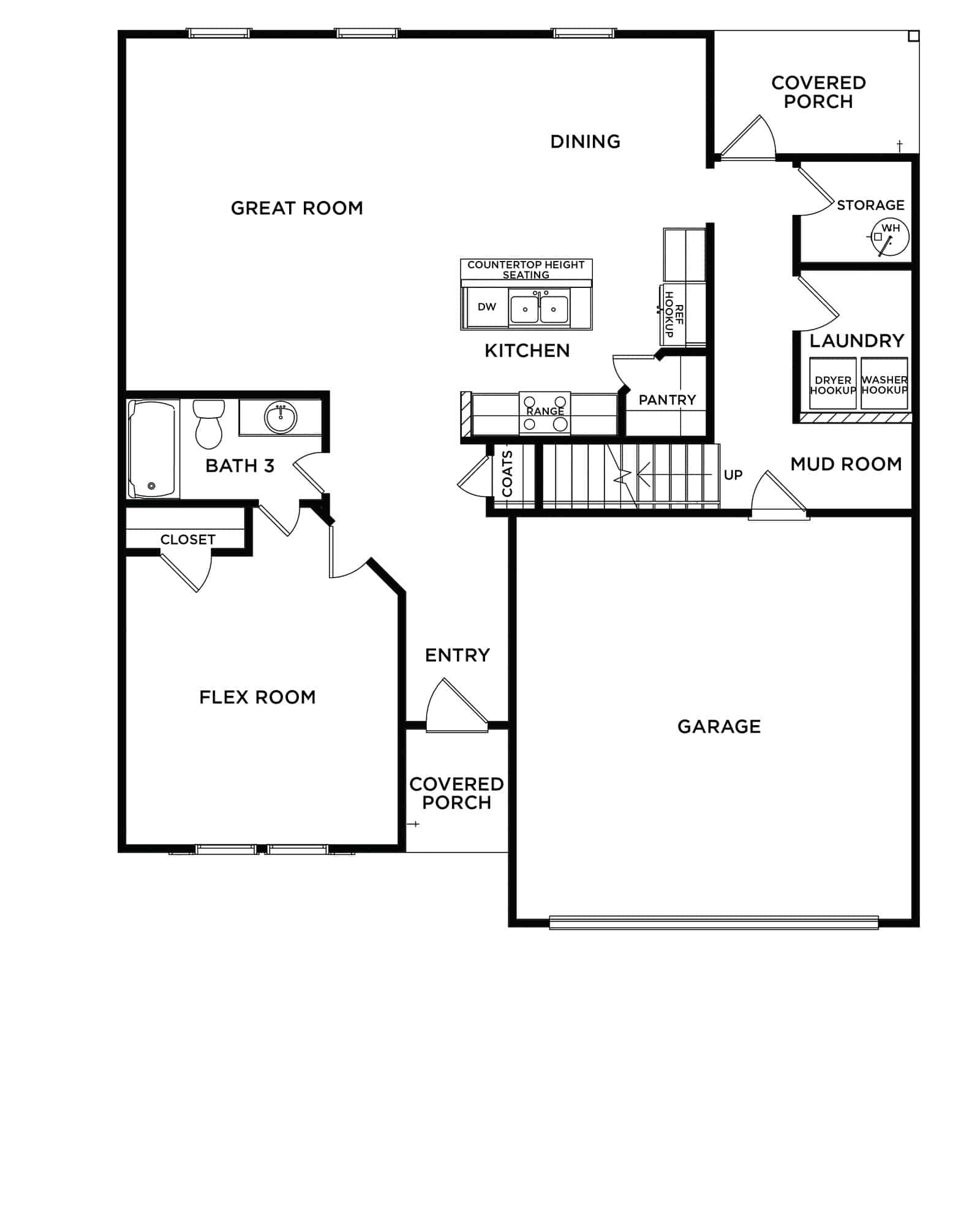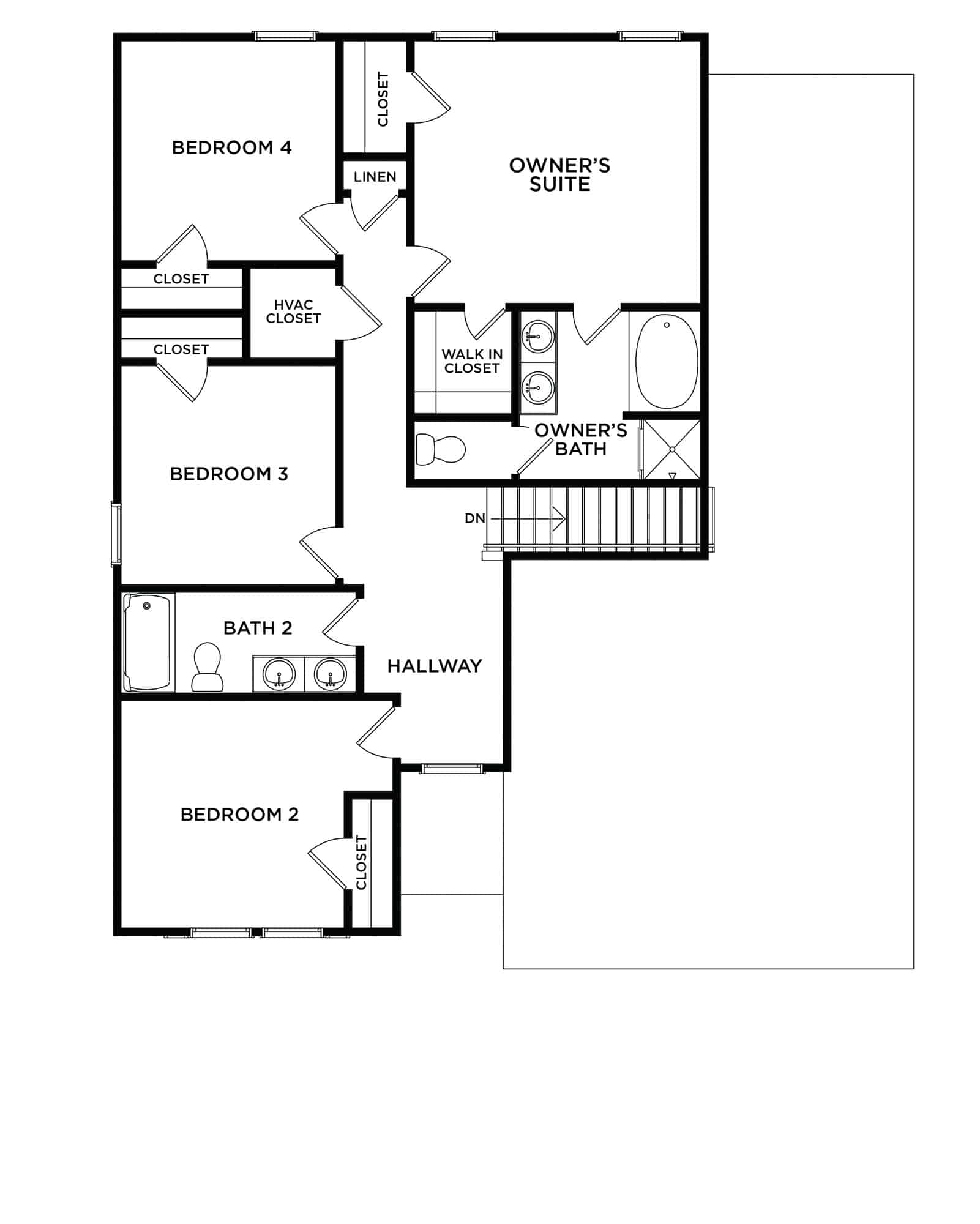4 Beds, 3 Baths, 2,204 SQ. FT.
The Cedar Plan
Request Information
Contact us for more information on Cedar Plan. Ask us about move-in ready homes and current incentives.
The Cedar Plan
4 Beds, 3 Baths , 2,204 SQ. FT.
This beautiful two-story home offers a family-friendly layout that’s perfect for entertaining, all at a price that’s surprisingly affordable. An elegant foyer greets guests, providing a glimpse into a large flex room with angled entryway that adds to the openness. The main living area is filled with natural light and effortlessly brings people together in the great room and dining room, while the large kitchen island with counter-height seating is an ideal gathering space for cooking or visiting. Modern appliances and luxury touches add to the ambiance. Built-in functionality is close at hand with a storage room, laundry room, and garage-access mud room. Upstairs is a haven with generously sized bedrooms and a shared bathroom with dual vanities. An owner’s suite sits in the far corner of the home adding privacy to the luxury of a peaked ceiling, walk-in closet, and bathroom with step-in shower and indulgent soaking tub.
Cedar
Included Features
- Walk-in Closet
- Covered Porch and Patio
- Tray Ceiling
- Drop zone storage in mudroom
- Large Pantry
Request More Information X
Locally Owned and Operated
We’ve partnered with home building industry experts with a keen understanding of their local markets. Each builder partner brings affordable homes to their local communities. Paving the path to communicate directly with their local customers throughout the entire home building process.
Builder Expertise
Each National Builder Group partner is operated by an experienced former national homebuilding company executive with over 20+ years of experience. Their dream of owning their own homebuilding company gives a hands on approach that you won’t find with big production builders. Our builder partners have a goal to create quality, affordable homes nationwide.
© 2024 NATIONAL BUILDER GROUP





