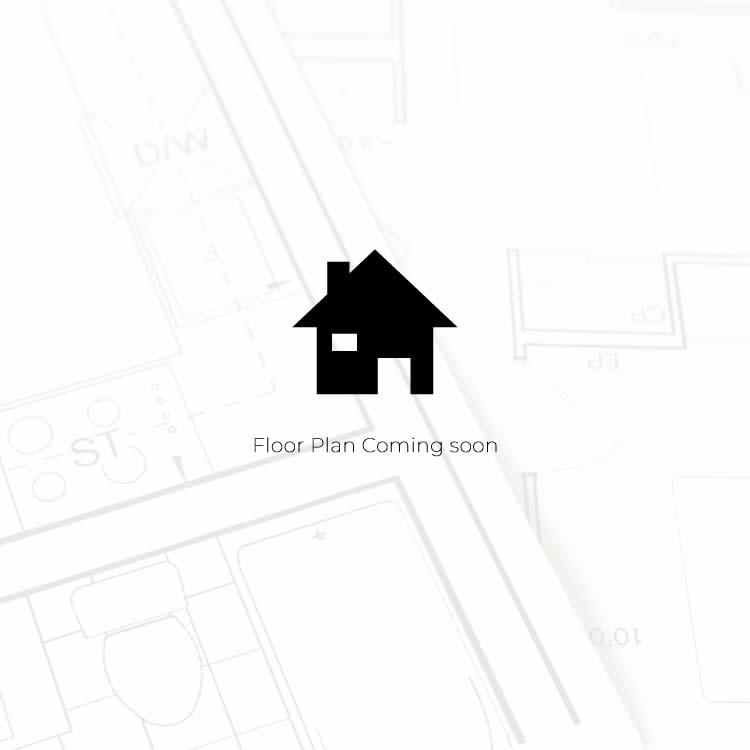3 Beds, 2.5 Baths, 1,283 SQ. FT.
The Rainier Plan
Request Information
Contact us for more information on Rainier Plan. Ask us about move-in ready homes and current incentives.
The Rainier Plan
3 Beds, 2.5 Baths , 1,283 SQ. FT.
Isn’t it nice when everything just works? The Rainier is all about functionality, with generous doses of luxury and affordability mixed in. The main floor makes perfect use of every inch to create a space that feels open and airy yet allows for separation between rooms. The elegant, U-shaped staircase, for example, helps create an alcove for the living room while still making it feel connected to the dining area. Overseeing it all is the sunny and spacious kitchen, decked out with beautiful cabinets and modern appliances. A powder room and laundry room round out this strikingly efficient first-floor. Upstairs, meanwhile, is all about individual pampering, particularly in the owner’s suite. This luxury escape features two bedroom closets, large windows, and a spa-like bathroom with oversized shower. Two other bedrooms provide stylish, comfortable quarters with generously sized closets and access to a full bathroom with modern fixtures and bathtub with shower.
Rainier
Included Features
- LVP and Laminate Flooring
- Lighting Fixtures in all rooms
- Kitchen Tile Backsplash – most models
- Brushed Nickel Bath Fixtures and Electric Fixtures
- Soft Close Cabinet Drawers and Doors
- Cabinet Hardware – Kitchen and Bath
- Tray ceilings- Stonegate and Cloverly Models
- First Floor Owner’s Suite – Stonegate, Anderson, Allister Models
- Ceiling Fan Rough-ins living room and owners bedroom
- Kitchen Undercabinet Lighting rough-in – most models
- Treebark Textured Ceilings
- Full Drywall Hang in Garages
- Textured Ceilings in Garages
- Poured Concrete Foundations
- Bryant High Efficiency Gas Furnace (96%) and AC (16 seer)
- Owner’s Shower Ceramic Tile Surround – most models
- Architectual Dimensional Shingles
- LP Smart Trim Exterior Trim
- Thermatru Exterior Doors
- Concrete Driveways
- Sod and Landcaping – some homes are partial sod/partial seed
- Insulated Garage Doors with Openers and Keypad Entry
- Upgrade Interior Trim Moulding
- Granite or Quartz Kitchen Tops
Virtual Tour
Request More Information X
Locally Owned and Operated
We’ve partnered with home building industry experts with a keen understanding of their local markets. Each builder partner brings affordable homes to their local communities. Paving the path to communicate directly with their local customers throughout the entire home building process.
Builder Expertise
Each National Builder Group partner is operated by an experienced former national homebuilding company executive with over 20+ years of experience. Their dream of owning their own homebuilding company gives a hands on approach that you won’t find with big production builders. Our builder partners have a goal to create quality, affordable homes nationwide.
© 2024 NATIONAL BUILDER GROUP




