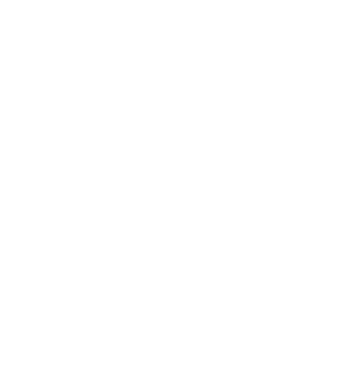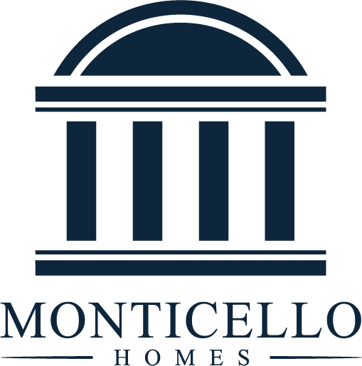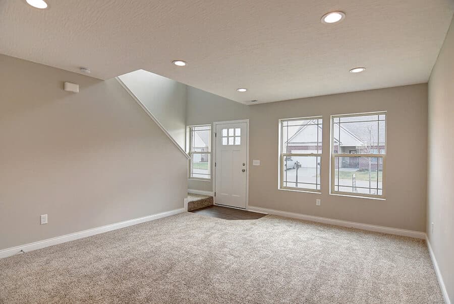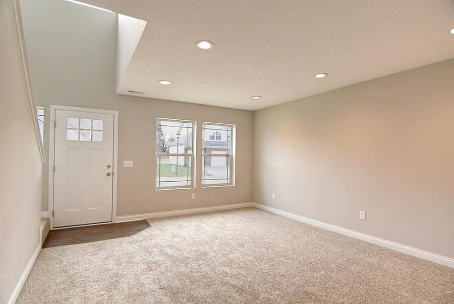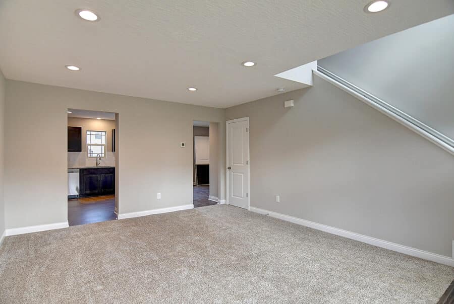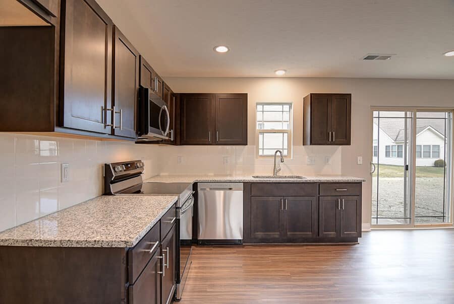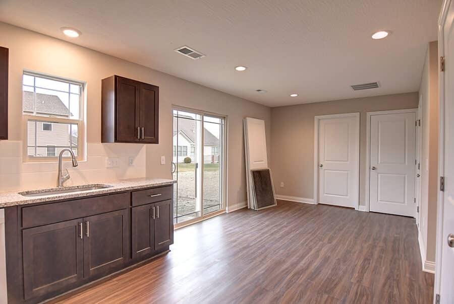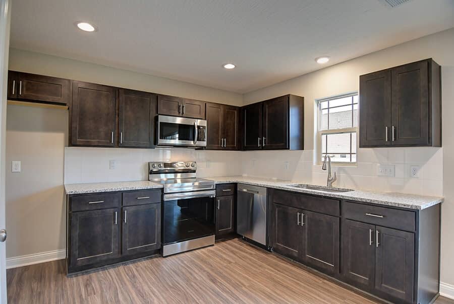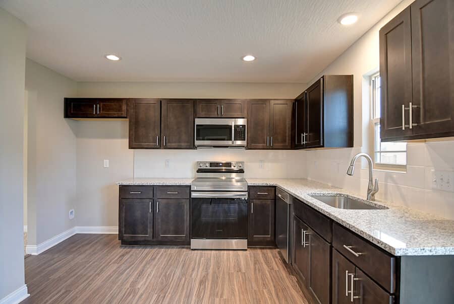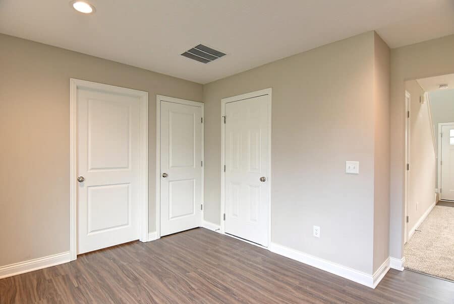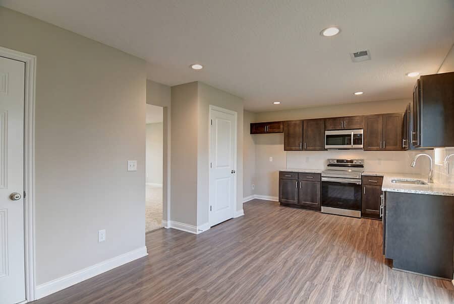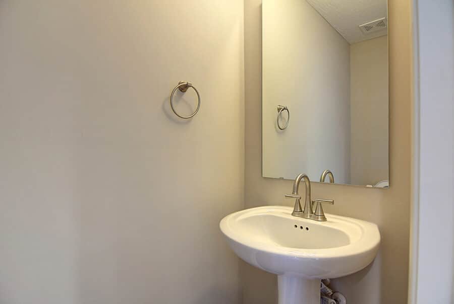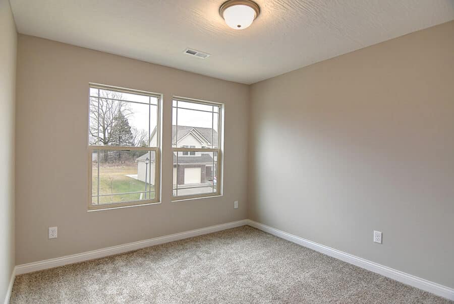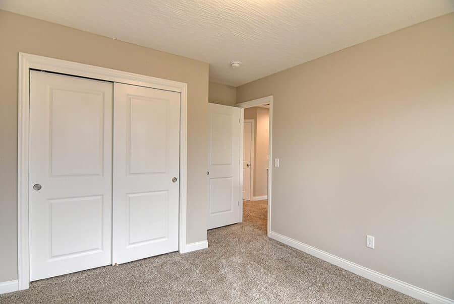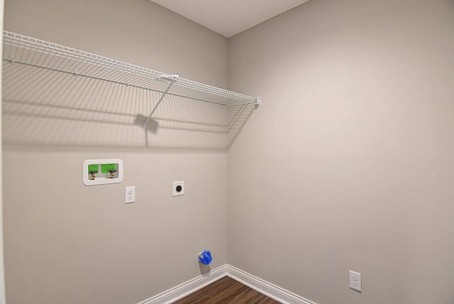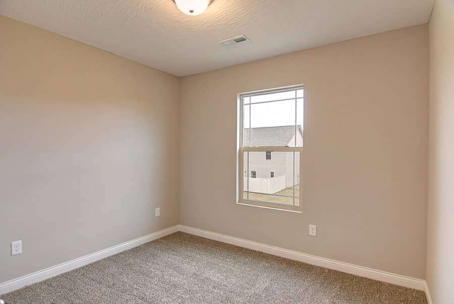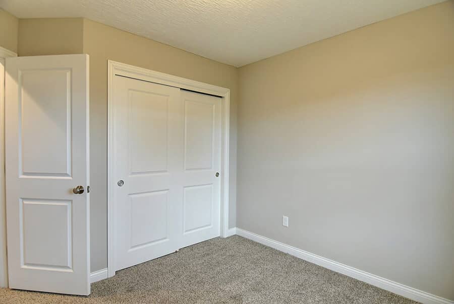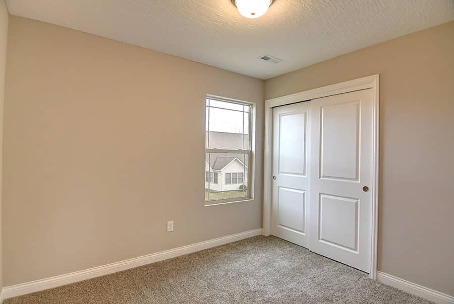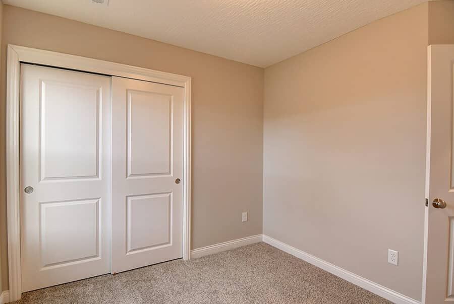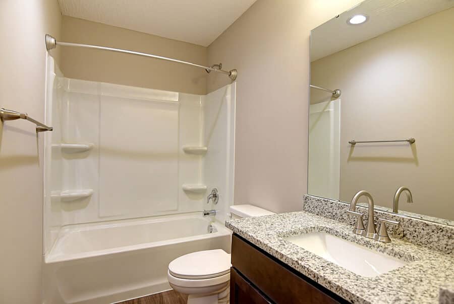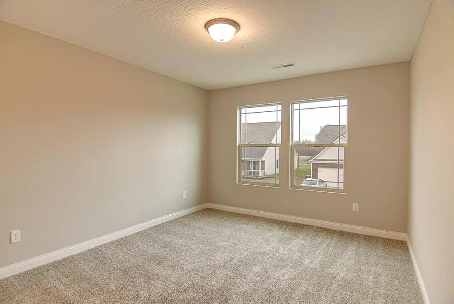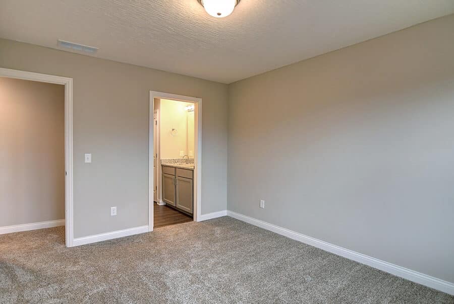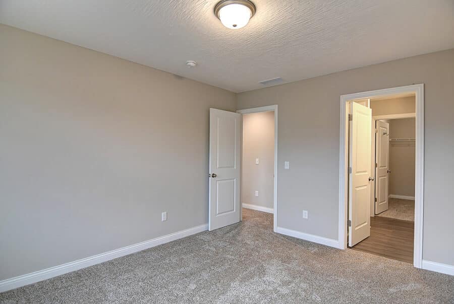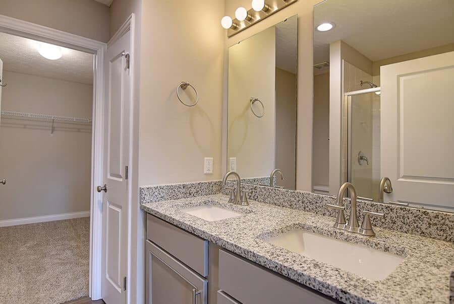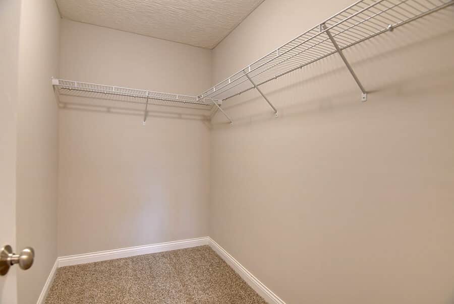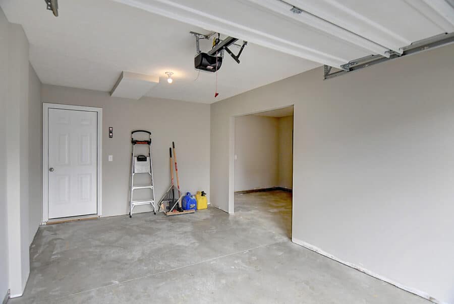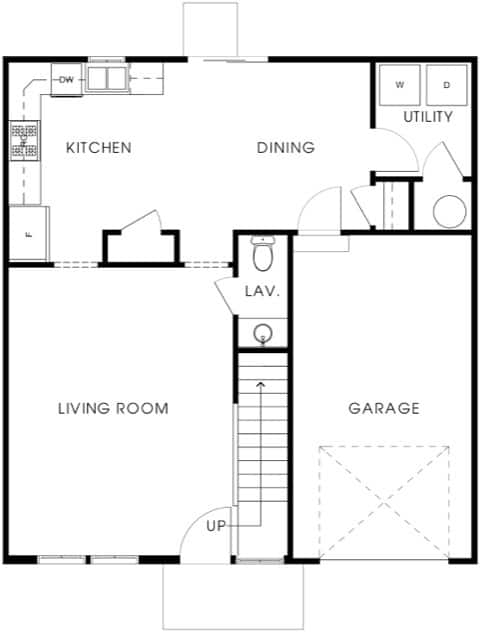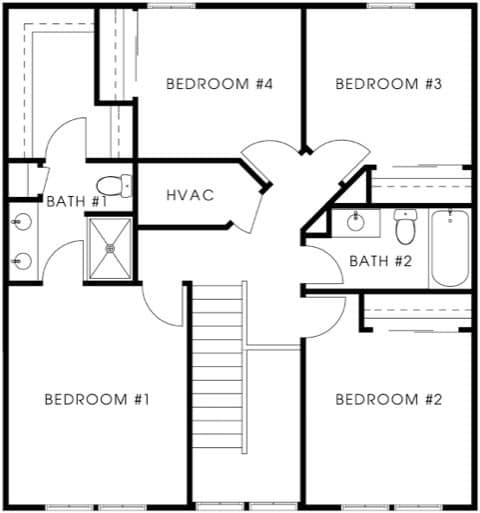4 Beds, 2 Baths, 1,532 SQ. FT.
$225,000
1767 Magnolia Blvd, Springfield, OH, USA
Request Information
Contact us for more information on 1767 Magnolia Blvd, Springfield, OH, USA Plan. Ask us about move-in ready homes and current incentives.
1767 Magnolia Blvd, Springfield, OH, USA
4 Beds, 2 Baths, 1,532 SQ. FT.
Welcome to the Seibert C model with just over 1500 square feet of living space and a one car attached garage! You will enjoy the efficient first floor with a spacious living room flowing into the beautifully appointed kitchen offering stainless steel appliances, granite counter tops and soft close cabinetry and eat in dining area. The second floor provides 4 light filled bedrooms and 2 full bathrooms. The owner's suite offers a generously sized bedroom and bathroom that leads into a huge walk in closet. And the home sits on a double lot! Builder's preferred lender is offering a special 4.99% interest rate to buy this home. Don't miss out on the opportunity to make this brand new house your next home!
1767 Magnolia Blvd, Springfield, OH, USA
The Siebert plan
Included Features
- LVP and Laminate Flooring
- Lighting Fixtures in all rooms
- Kitchen Tile Backsplash – most models
- Brushed Nickel Bath Fixtures and Electric Fixtures
- Soft Close Cabinet Drawers and Doors
- Cabinet Hardware – Kitchen and Bath
- Tray ceilings- Stonegate and Cloverly Models
- First Floor Owner’s Suite – Stonegate, Anderson, Allister Models
- Ceiling Fan Rough-ins living room and owners bedroom
- Kitchen Undercabinet Lighting rough-in – most models
- Treebark Textured Ceilings
- Full Drywall Hang in Garages
- Textured Ceilings in Garages
- Poured Concrete Foundations
- Bryant High Efficiency Gas Furnace (96%) and AC (16 seer)
- Owner’s Shower Ceramic Tile Surround – most models
- Architectual Dimensional Shingles
- LP Smart Trim Exterior Trim
- Thermatru Exterior Doors
- Concrete Driveways
- Sod and Landcaping – some homes are partial sod/partial seed
- Insulated Garage Doors with Openers and Keypad Entry
- Upgrade Interior Trim Moulding
- Granite or Quartz Kitchen Tops
Request More Information X
Locally Owned and Operated
We’ve partnered with home building industry experts with a keen understanding of their local markets. Each builder partner brings affordable homes to their local communities. Paving the path to communicate directly with their local customers throughout the entire home building process.
Builder Expertise
Each National Builder Group partner is operated by an experienced former national homebuilding company executive with over 20+ years of experience. Their dream of owning their own homebuilding company gives a hands on approach that you won’t find with big production builders. Our builder partners have a goal to create quality, affordable homes nationwide.
Warranty
We're proud to build quality homes at an incredible value. We wouldn’t be where we are today with the integrity and commit to making life better to our homebuyers, associates, trade partners and communities. Which is why we’re proud to offer a warranty to help make our home buyers feel even more secure.
© 2025 NATIONAL BUILDER GROUP
