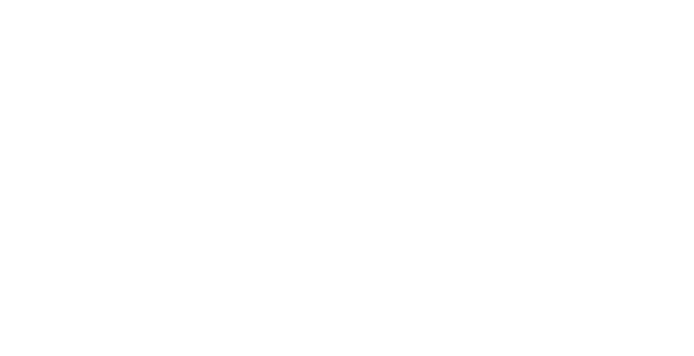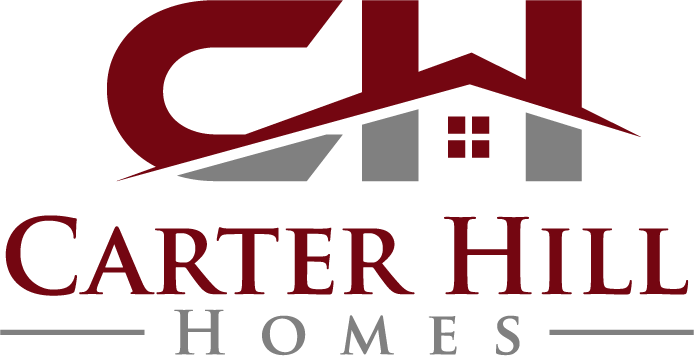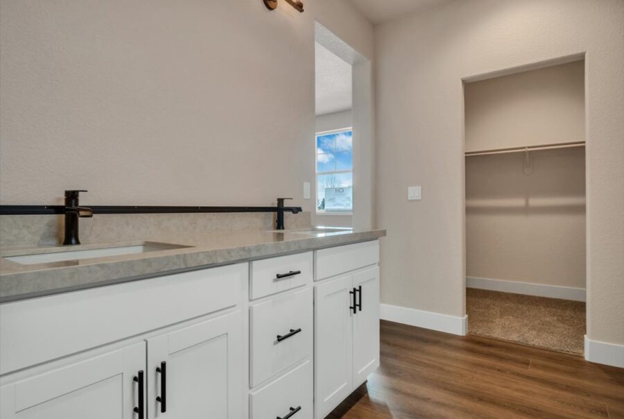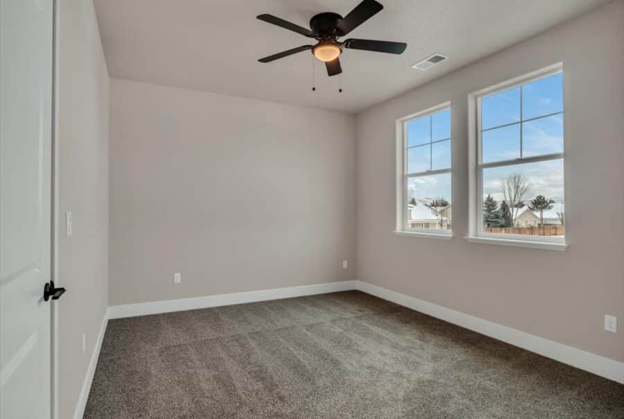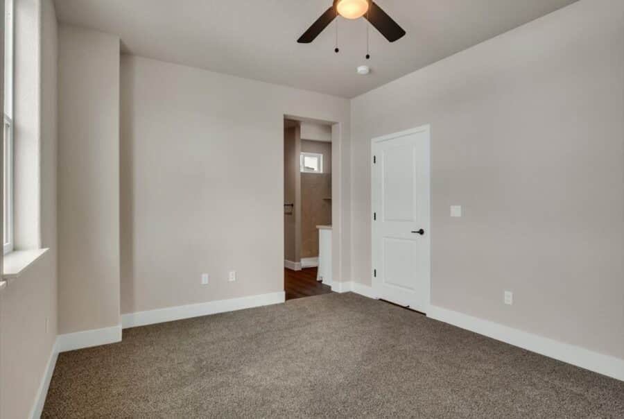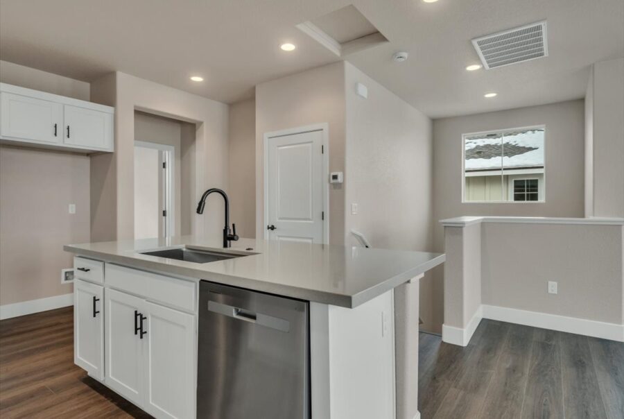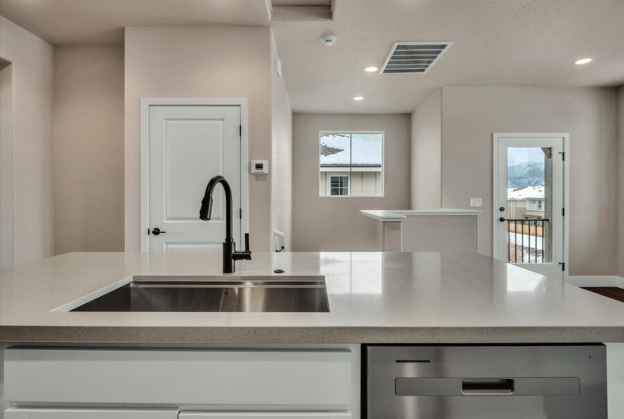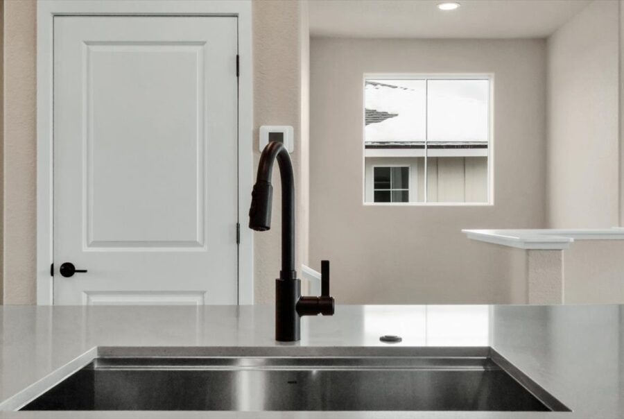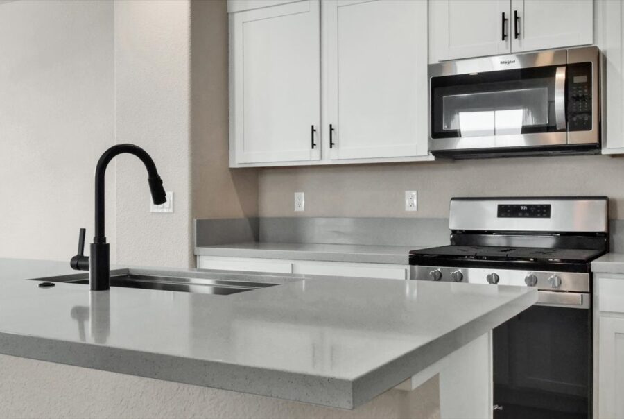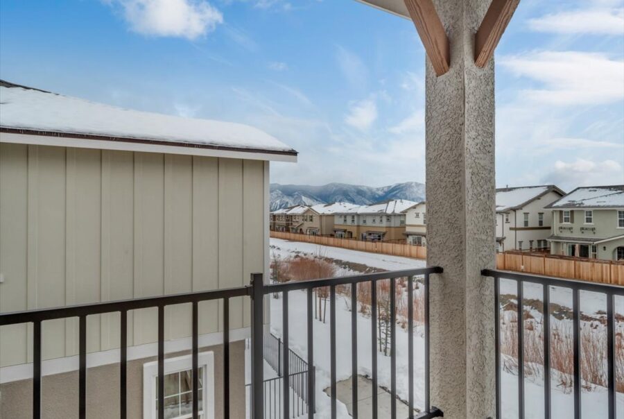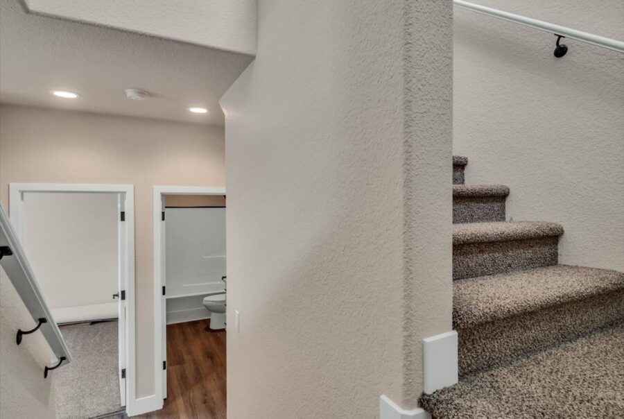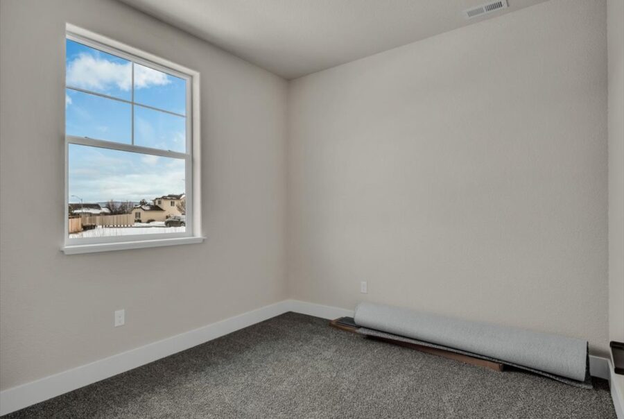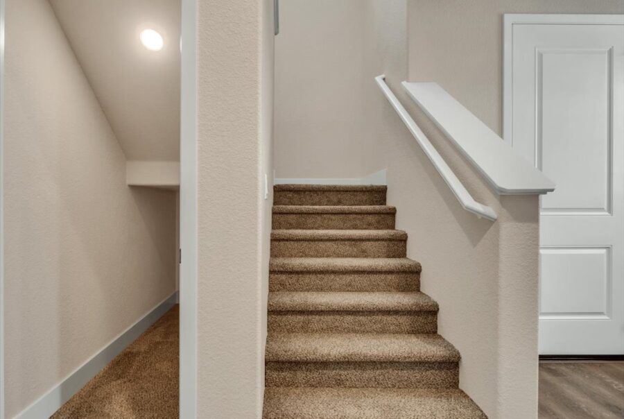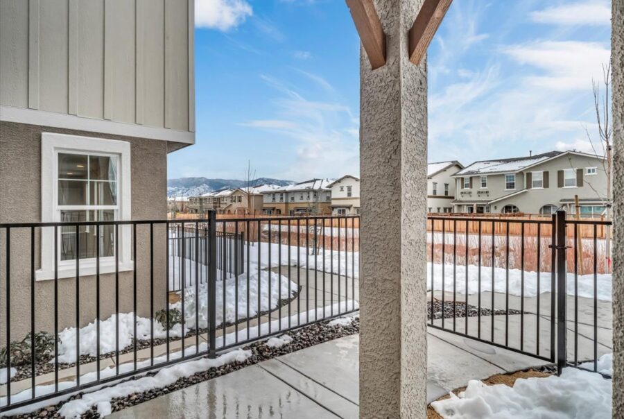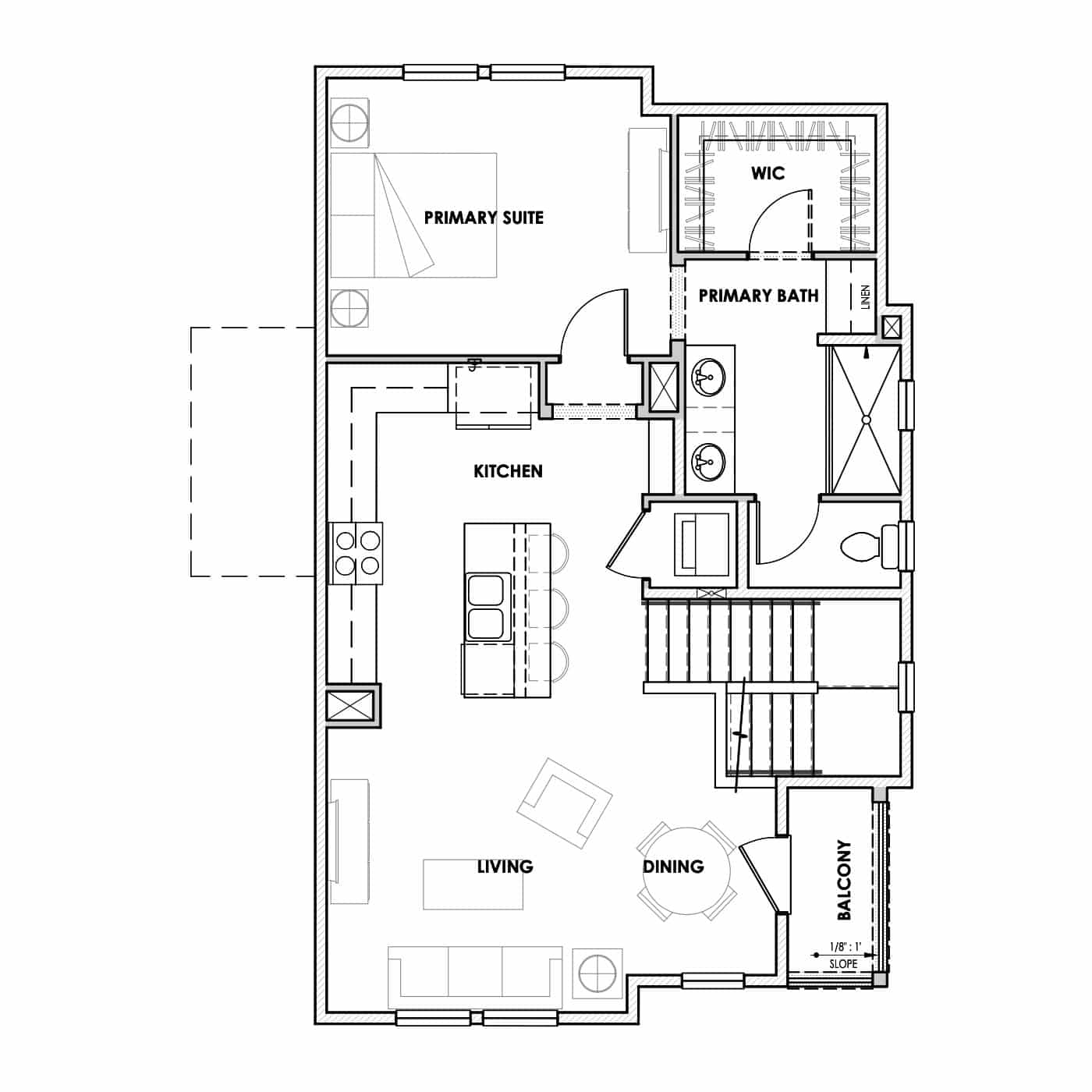2 Beds, 2 Baths, 1,118 SQ. FT.
The Teal Plan
Request Information
Contact us for more information on Teal Plan. Ask us about move-in ready homes and current incentives.
The Teal Plan
2 Beds, 2 Baths , 1,118 SQ. FT.
From the half-turn staircase to the stackable washer and dryer, there’s not an inch of wasted space in this stunningly effective home. A covered porch in front and a two-car garage in back both provide entry to the foyer near the coat closet and staircase. A first-floor en suite bedroom is here to offer extra peace and quiet. The full bathroom can also be accessed from the foyer. The second floor is a spacious refuge; an open, sunny, and welcoming place to call home. Large windows illuminate the great room and adjacent dining area, just a step away from a private balcony that’s perfect for a morning cup of coffee or weekend barbecue. The kitchen is a foodie’s dream, complete with upscale finishes, modern appliances, and an island that can accommodate both seating and food prep. The owner’s suite is around the corner but feels a world apart, surrounding its occupants in spacious luxury. The connected bathroom has dual vanities, private lavatory, spa-like walk-in shower, and a walk-in closet that dares you to fill it. Judging by the home’s affordable price, you very well may do it.
Teal
Included Features
- Upgraded Kitchenaid Stainless Steel Appliances
- Cabinets with soft close door hinges and drawer guides
- 5-Fixture Master Bathrooms
- Durable Mowhawk Luxury Vinyl Plank Flooring
- Upgraded 5 1/2 lb. & Mohawk Carpeting in Bedrooms
- Upgraded Moen Genta Plumbing Fixtures
- Rain Shower in Master Bath
- Beautiful Master Tile Shower and Floor Pan
- Upgraded Lighting Fixtures
- Large Walk-in Closets
- Voluminous 10 foot High Ceilings
- Programable Honeywell Thermostat
- 40 Year Asphalt Pro Comp Shingles
- R-21 Exterior Wall Insulation
- R- 49 Attic Ceiling Insulation
- 2 x 6 Exterior Wall Construction
- Digital Display Electric Fireplace
- Insulated Garage Walls and Doors
- Pre-plumbed Water Softener Loop
- Upgraded Craftsman Trim Package
- Upgraded Eggshell Body Paint
- Insulated Two Coat Stucco
- Eldorado Masonry Stone Wainscot
Request More Information X
Locally Owned and Operated
We’ve partnered with home building industry experts with a keen understanding of their local markets. Each builder partner brings affordable homes to their local communities. Paving the path to communicate directly with their local customers throughout the entire home building process.
Builder Expertise
Each National Builder Group partner is operated by an experienced former national homebuilding company executive with over 20+ years of experience. Their dream of owning their own homebuilding company gives a hands on approach that you won’t find with big production builders. Our builder partners have a goal to create quality, affordable homes nationwide.
© 2024 NATIONAL BUILDER GROUP
