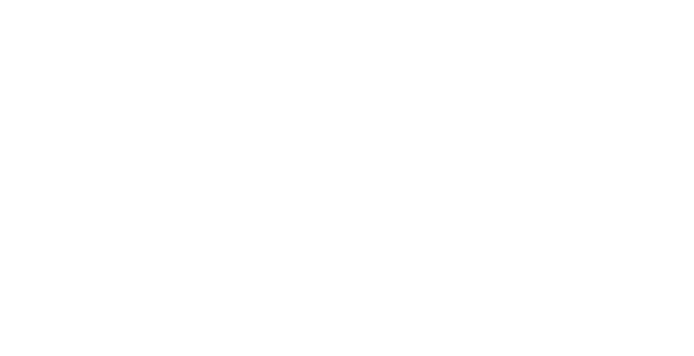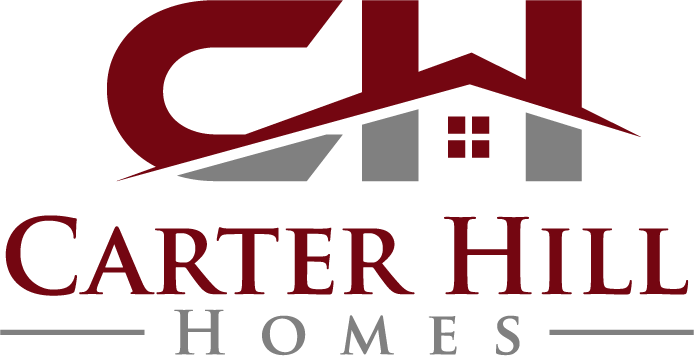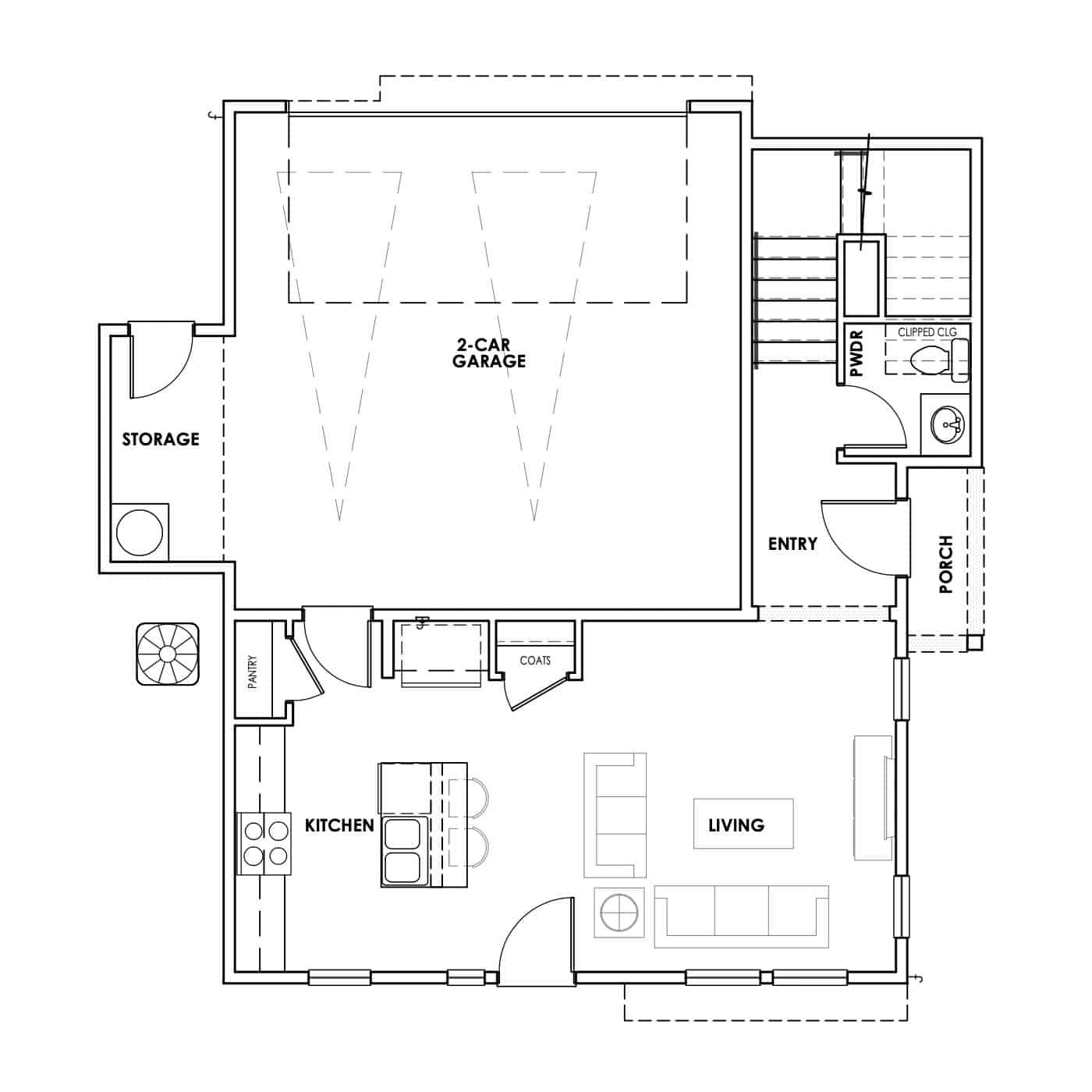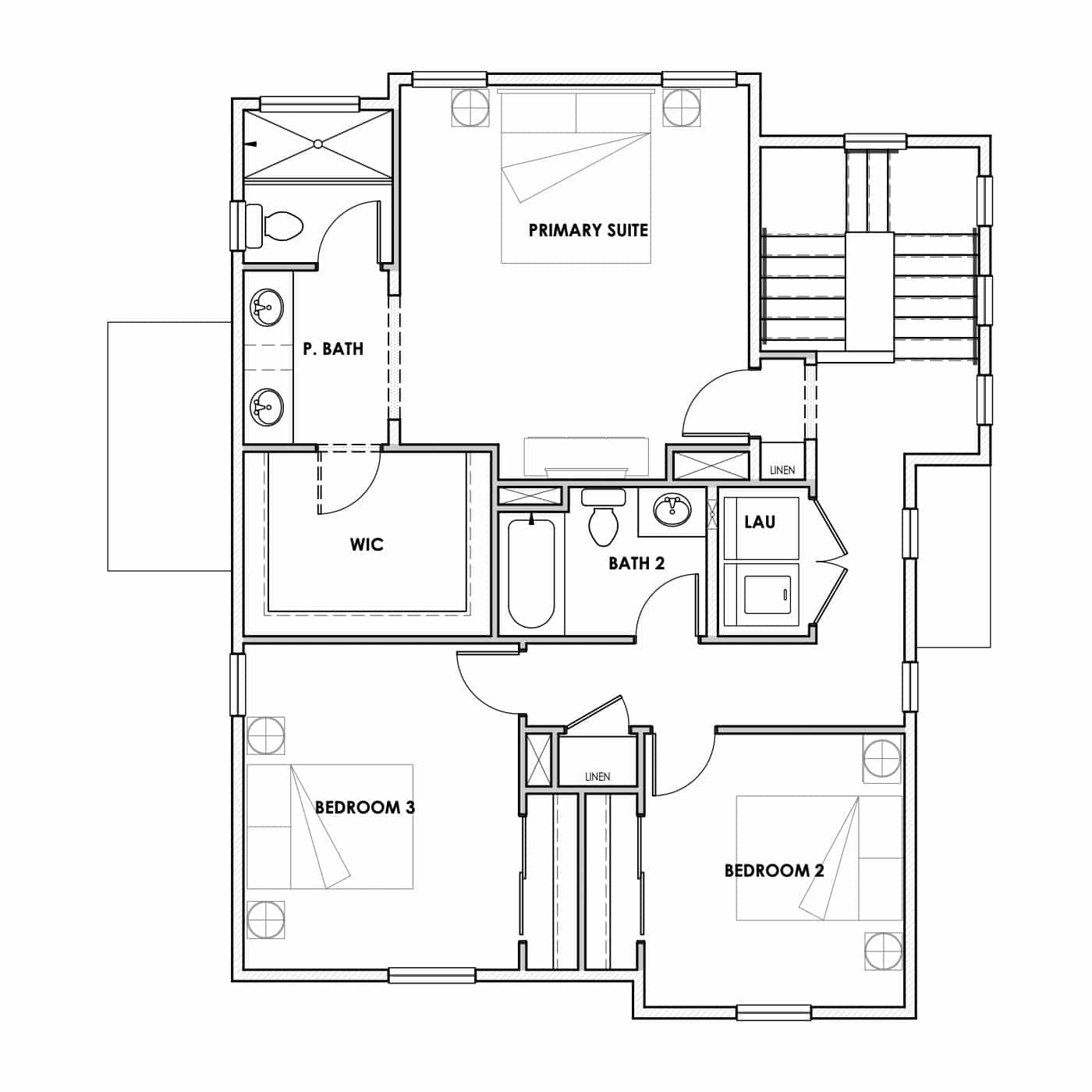3 Beds, 2.5 Baths, 1,533 SQ. FT.
The Pintail Plan
Request Information
Contact us for more information on Pintail Plan. Ask us about move-in ready homes and current incentives.
The Pintail Plan
3 Beds, 2.5 Baths , 1,533 SQ. FT.
Balance is at the heart of this amazing home which artfully combines luxury with economy, togetherness with privacy, and family with individuality. Three entryways lead to a shared first floor that combines kitchen, living room, and a dining area. The wide-open space is anchored by a gas fireplace and sunlit by large windows. The kitchen is highly functional with a pantry, modern appliances, premium cabinetry, and an island that offers seating for friends and family to catch up after a busy day. Additional features on this floor include a coat closet, powder room, and generous garage storage. A short trip up the U-shaped stairs and independence becomes the priority. Here, three separate bedrooms offer private sanctuary, including two that share a full bath. The owner’s suite is all about grown-up luxury, providing space, style, and an epic walk-in closet. The attached bathroom has dual vanities and oversized shower area. French doors conceal full-size laundry appliances, and a nearby linen closet is accessible to all.
Pintail
Included Features
- Upgraded Kitchenaid Stainless Steel Appliances
- Cabinets with soft close door hinges and drawer guides
- 5-Fixture Master Bathrooms
- Durable Mowhawk Luxury Vinyl Plank Flooring
- Upgraded 5 1/2 lb. & Mohawk Carpeting in Bedrooms
- Upgraded Moen Genta Plumbing Fixtures
- Rain Shower in Master Bath
- Beautiful Master Tile Shower and Floor Pan
- Upgraded Lighting Fixtures
- Large Walk-in Closets
- Voluminous 10 foot High Ceilings
- Programable Honeywell Thermostat
- 40 Year Asphalt Pro Comp Shingles
- R-21 Exterior Wall Insulation
- R- 49 Attic Ceiling Insulation
- 2 x 6 Exterior Wall Construction
- Digital Display Electric Fireplace
- Insulated Garage Walls and Doors
- Pre-plumbed Water Softener Loop
- Upgraded Craftsman Trim Package
- Upgraded Eggshell Body Paint
- Insulated Two Coat Stucco
- Eldorado Masonry Stone Wainscot
Request More Information X
Locally Owned and Operated
We’ve partnered with home building industry experts with a keen understanding of their local markets. Each builder partner brings affordable homes to their local communities. Paving the path to communicate directly with their local customers throughout the entire home building process.
Builder Expertise
Each National Builder Group partner is operated by an experienced former national homebuilding company executive with over 20+ years of experience. Their dream of owning their own homebuilding company gives a hands on approach that you won’t find with big production builders. Our builder partners have a goal to create quality, affordable homes nationwide.
Warranty
We're proud to build quality homes at an incredible value. We wouldn’t be where we are today with the integrity and commit to making life better to our homebuyers, associates, trade partners and communities. Which is why we’re proud to offer a warranty to help make our home buyers feel even more secure.
© 2025 NATIONAL BUILDER GROUP





















































