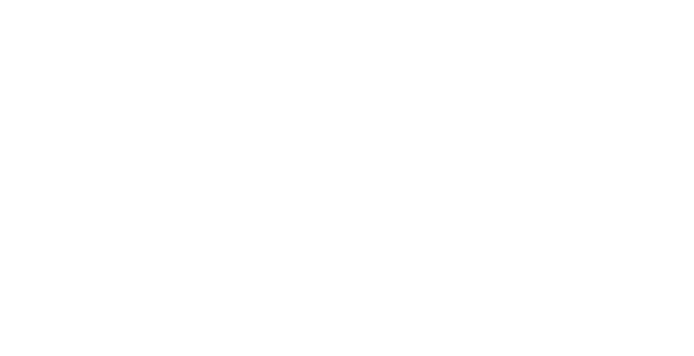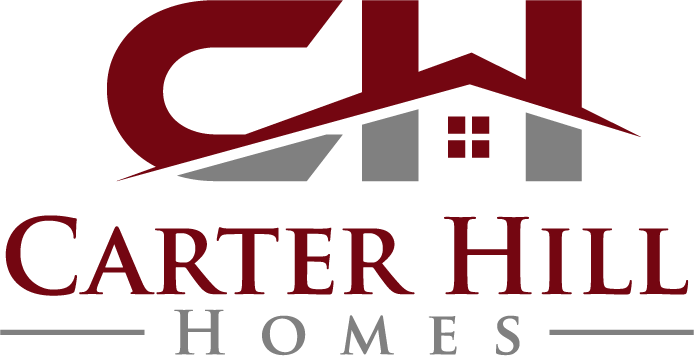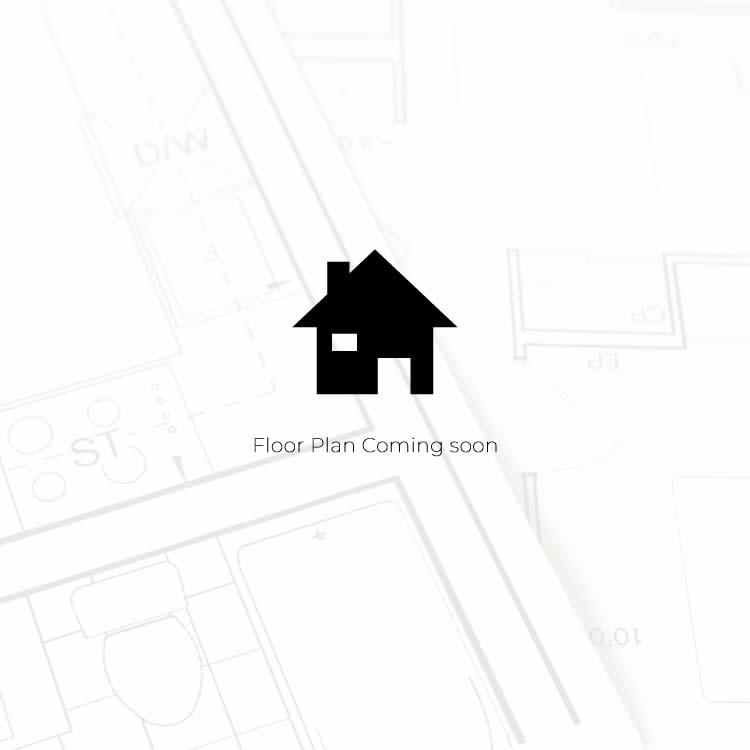4 Beds, 3 Baths, 2,712 SQ. FT.
455 Axelson Way Genoa, NV 89705
Request Information
Contact us for more information on 455 Axelson Way Genoa, NV 89705 Plan. Ask us about move-in ready homes and current incentives.
455 Axelson Way Genoa, NV 89705
4 Beds, 3 Baths, 2,712 SQ. FT.
Mountain Meadow Estates is a new home subdivision in historic Genoa, Nevada overlooking The Ranch Course at Genoa Lakes with spectacular views of the Carson Valley as far you can see. Enjoy picturesque views of the Eastern Sierra Nevada Range at Mountain Meadow Estates year round, featuring floor plans for todays modern living. Amid Northern Nevadas recreation paradise, this community provides the best in Genoa living and has numerous upgrade opportunities to create the unique home of your dreams. Models range in size from 1, 800-3, 200 sq ft with 3-4 bedrooms and 2.5-3.5 baths. The Juniper is a 2, 000 sq. ft. two story plan with 3 bedrooms, 2.5 baths and a 2 car garage. This home also has a finished walk out basement with an added bedroom, bath and over 700 sq. ft. of additional living space. Come view our homes today and learn all about these quality homes and community. This home features 4 bedrooms with 3.5 baths and a 2 car garage. Photos may be of a similar home and are used to show finishes available and quality of work. Mountain Meadow Estates is a new home subdivision in historic Genoa, Nevada overlooking The Ranch Course at Genoa Lakes with spectacular views of the Carson Valley as far you can see. Enjoy picturesque views of the Eastern Sierra Nevada Range at Mountain Meadow Estates year round, featuring floor plans for todays modern living. Amid Northern Nevadas recreation paradise, this community provides the best in Genoa living and has numerous upgrade opportunities to create the unique home of your dreams. Models range in size from 1, 800-3, 200 sq ft with 3-4 bedrooms and 2.5-3.5 baths. The Juniper is a 2, 000 sq. ft. two story plan with 3 bedrooms, 2.5 baths and a 2 car garage. This home also has a finished walk out basement with an added bedroom, bath and over 700 sq. ft. of additional living space. Come view our homes today and learn all about these quality homes and community. This home features 4 bedrooms with 3.5 baths and a 2 car garage. Photos may be of a similar home and are used to show finishes available and quality of work.
455 Axelson Way Genoa, NV 89705
Included Features
- Upgraded Kitchenaid Stainless Steel Appliances
- Cabinets with soft close door hinges and drawer guides
- 5-Fixture Master Bathrooms
- Durable Mowhawk Luxury Vinyl Plank Flooring
- Upgraded 5 1/2 lb. & Mohawk Carpeting in Bedrooms
- Upgraded Moen Genta Plumbing Fixtures
- Rain Shower in Master Bath
- Beautiful Master Tile Shower and Floor Pan
- Upgraded Lighting Fixtures
- Large Walk-in Closets
- Voluminous 10 foot High Ceilings
- Programable Honeywell Thermostat
- 40 Year Asphalt Pro Comp Shingles
- R-21 Exterior Wall Insulation
- R- 49 Attic Ceiling Insulation
- 2 x 6 Exterior Wall Construction
- Digital Display Electric Fireplace
- Insulated Garage Walls and Doors
- Pre-plumbed Water Softener Loop
- Upgraded Craftsman Trim Package
- Upgraded Eggshell Body Paint
- Insulated Two Coat Stucco
- Eldorado Masonry Stone Wainscot
Request More Information X
Locally Owned and Operated
We’ve partnered with home building industry experts with a keen understanding of their local markets. Each builder partner brings affordable homes to their local communities. Paving the path to communicate directly with their local customers throughout the entire home building process.
Builder Expertise
Each National Builder Group partner is operated by an experienced former national homebuilding company executive with over 20+ years of experience. Their dream of owning their own homebuilding company gives a hands on approach that you won’t find with big production builders. Our builder partners have a goal to create quality, affordable homes nationwide.
© 2024 NATIONAL BUILDER GROUP
































































