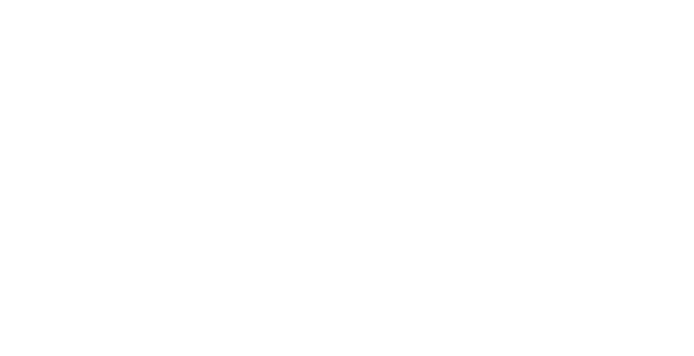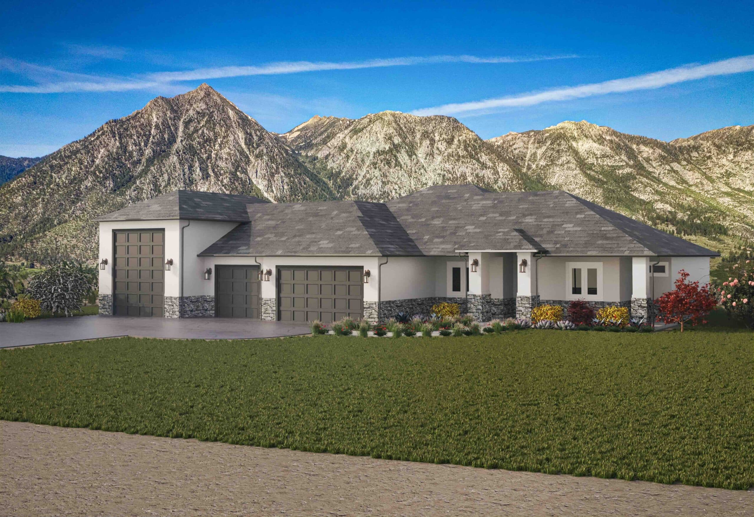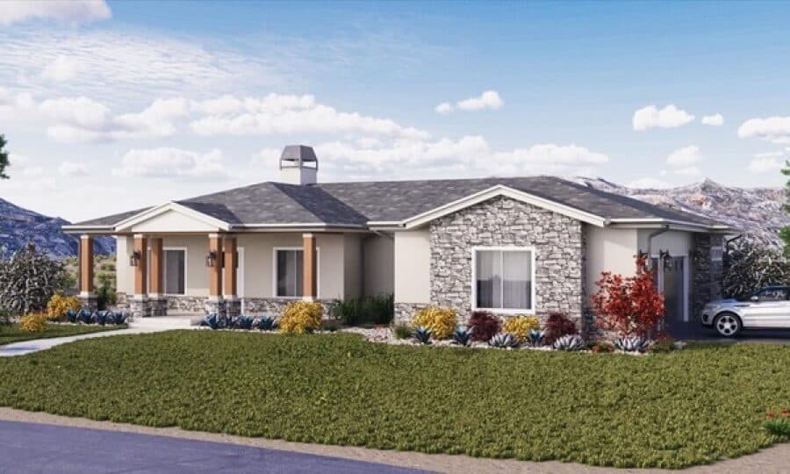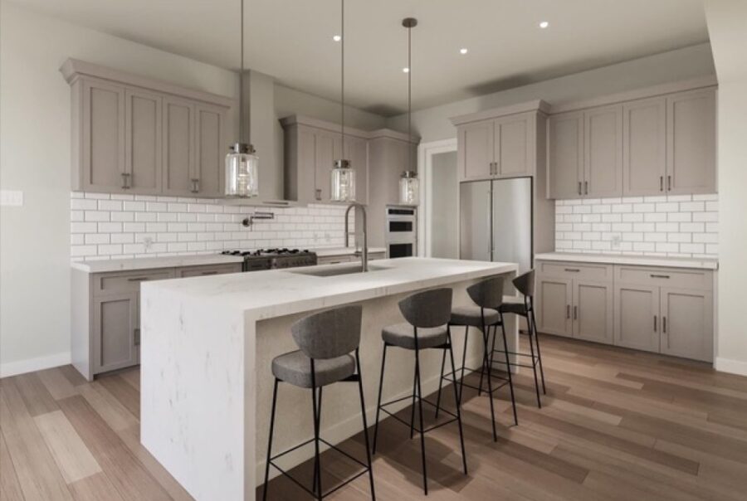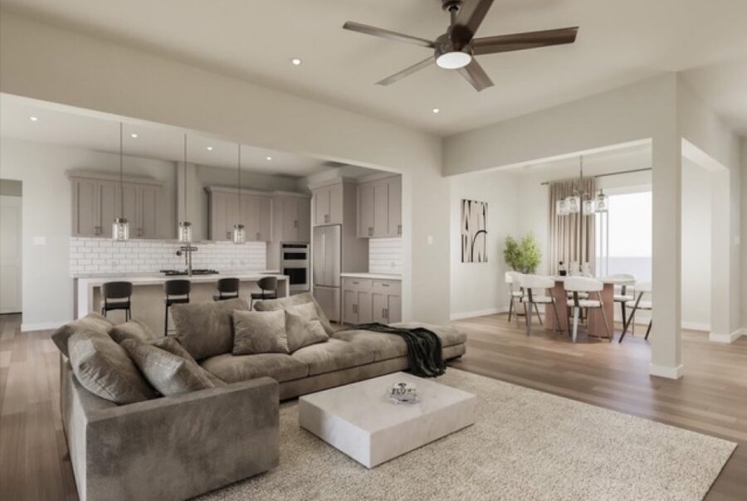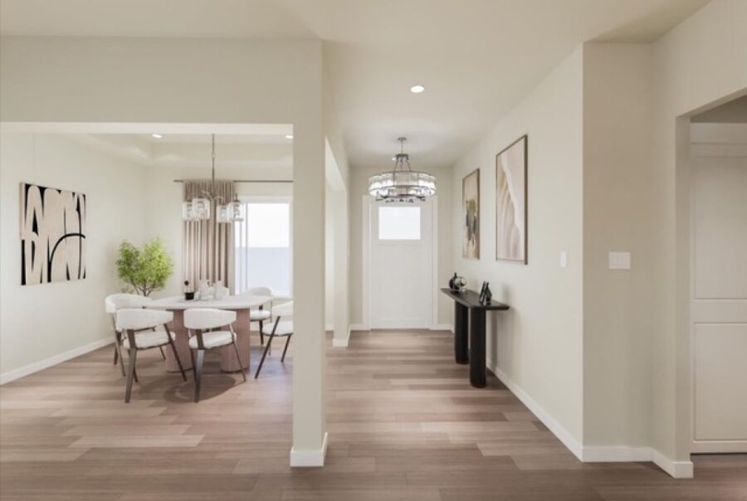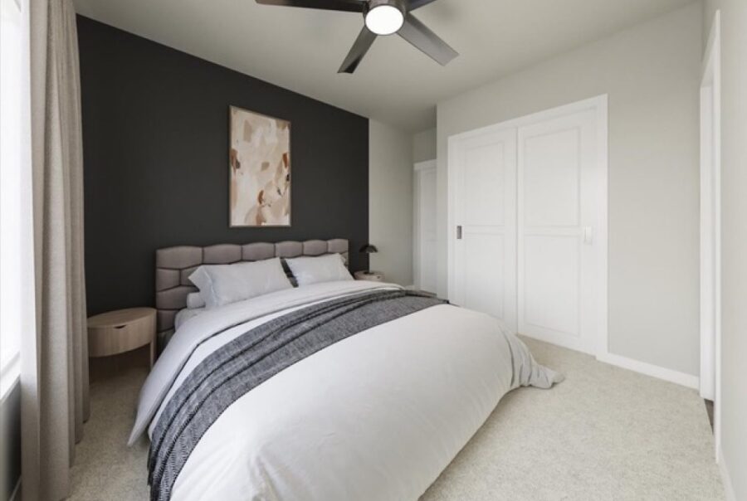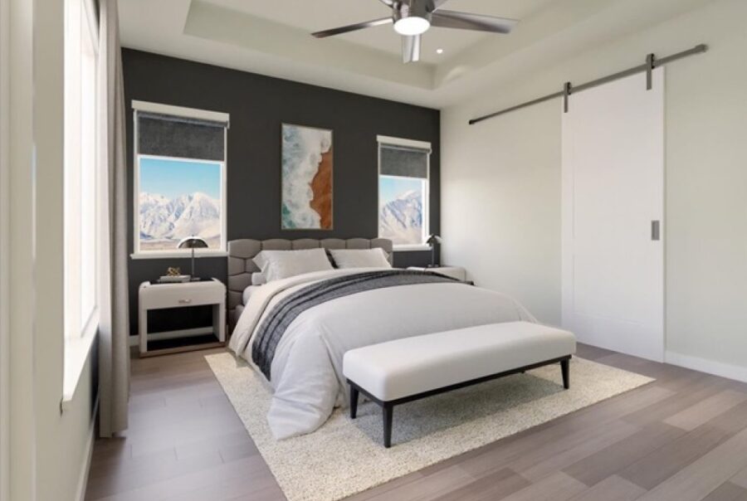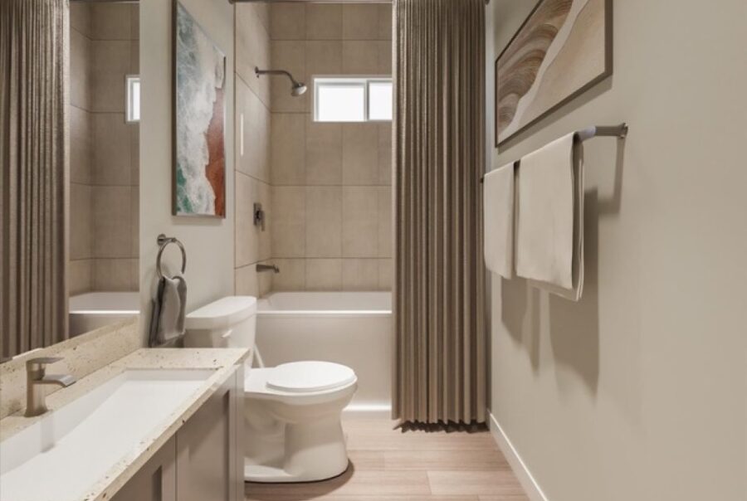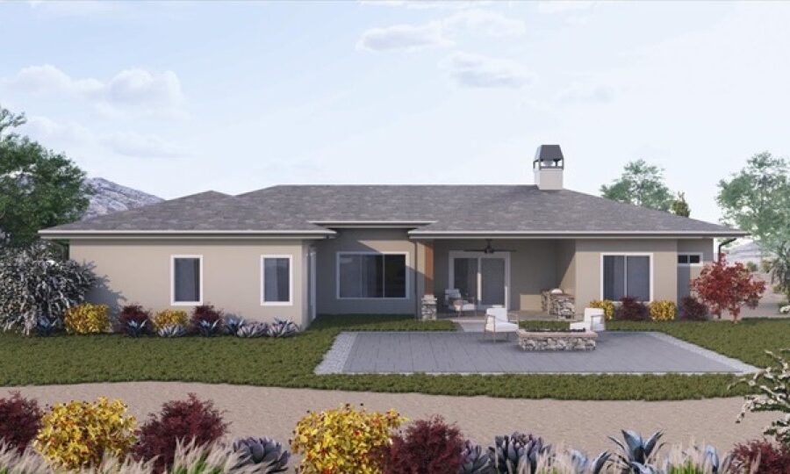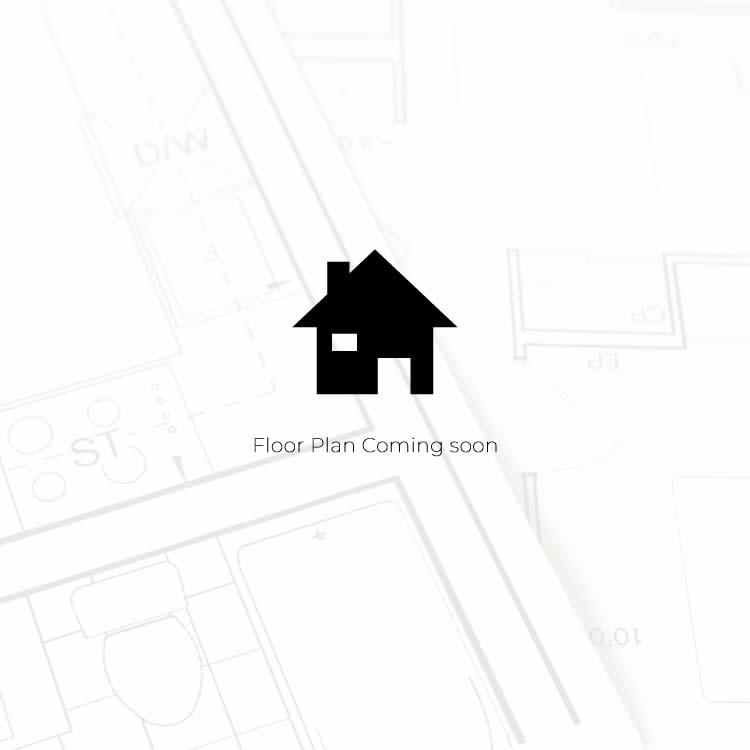4 Beds, 3 Baths, 2,260 SQ. FT.
$824,000
2861 Old Pinto Court, Sparks, NV 89436
Request Information
Contact us for more information on 2861 Old Pinto Court, Sparks, NV 89436 Plan. Ask us about move-in ready homes and current incentives.
2861 Old Pinto Court, Sparks, NV 89436
4 Beds, 3 Baths, 2,260 SQ. FT.
The home is under construction. This 2,260 sf home nestled in Wingfield Springs. The inviting residence features 4 bedrooms and 3 baths, offering comfort and style. Step inside and be greeted by an open-concept layout that effortlessly blends living and dining areas, creating an ideal space for both relaxation and entertainment. Pictures are renderings of home and shows similar finishes and quality but are not actual home. Actual home is a three car garage.
2861 Old Pinto Court, Sparks, NV 89436
The Grandview - 2671 plan
Included Features
- Upgraded Kitchenaid Stainless Steel Appliances
- Cabinets with soft close door hinges and drawer guides
- 5-Fixture Master Bathrooms
- Durable Mowhawk Luxury Vinyl Plank Flooring
- Upgraded 5 1/2 lb. & Mohawk Carpeting in Bedrooms
- Upgraded Moen Genta Plumbing Fixtures
- Rain Shower in Master Bath
- Beautiful Master Tile Shower and Floor Pan
- Upgraded Lighting Fixtures
- Large Walk-in Closets
- Voluminous 10 foot High Ceilings
- Programable Honeywell Thermostat
- 40 Year Asphalt Pro Comp Shingles
- R-21 Exterior Wall Insulation
- R- 49 Attic Ceiling Insulation
- 2 x 6 Exterior Wall Construction
- Digital Display Electric Fireplace
- Insulated Garage Walls and Doors
- Pre-plumbed Water Softener Loop
- Upgraded Craftsman Trim Package
- Upgraded Eggshell Body Paint
- Insulated Two Coat Stucco
- Eldorado Masonry Stone Wainscot
Request More Information X
Get Pre-Qualified X
Locally Owned and Operated
We’ve partnered with home building industry experts with a keen understanding of their local markets. Each builder partner brings affordable homes to their local communities. Paving the path to communicate directly with their local customers throughout the entire home building process.
Builder Expertise
Each National Builder Group partner is operated by an experienced former national homebuilding company executive with over 20+ years of experience. Their dream of owning their own homebuilding company gives a hands on approach that you won’t find with big production builders. Our builder partners have a goal to create quality, affordable homes nationwide.
Warranty
We're proud to build quality homes at an incredible value. We wouldn’t be where we are today with the integrity and commit to making life better to our homebuyers, associates, trade partners and communities. Which is why we’re proud to offer a warranty to help make our home buyers feel even more secure.
© 2025 NATIONAL BUILDER GROUP

