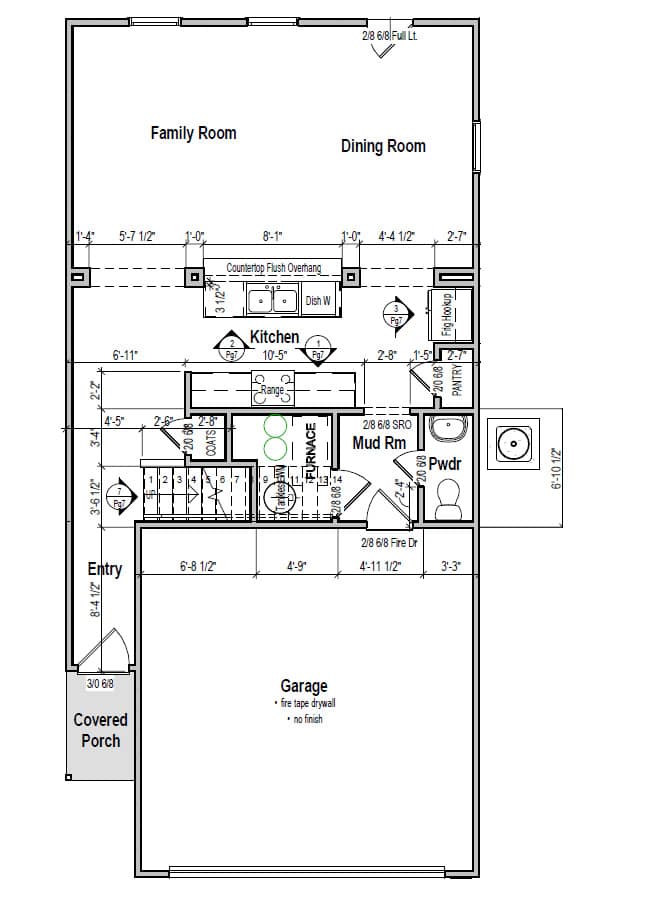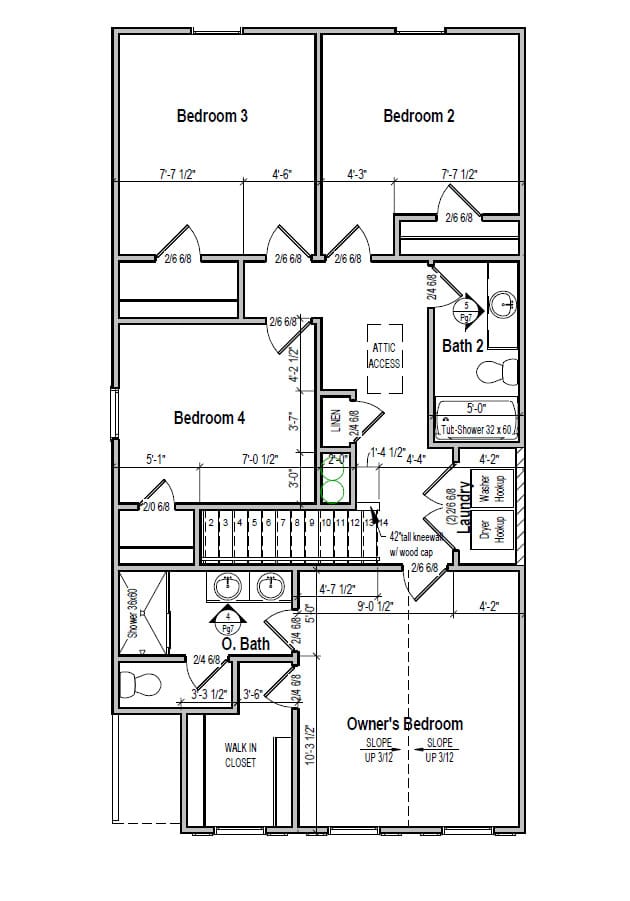4 Beds, 2.5 Baths, 1,841 SQ. FT.
The 1841 Plan
Request Information
Contact us for more information on 1841 Plan. Ask us about move-in ready homes and current incentives.
The 1841 Plan
4 Beds, 2.5 Baths , 1,841 SQ. FT.
With its perfectly parceled floor plan and high-end finishes throughout, this gorgeous four-bedroom home elevates everyday living. From the covered front porch, a hallway guides you past a staircase and coat closet to the true heart of the home: a sprawling main living area that covers the width of the house. A gourmet kitchen overlooks the space like the bridge of a ship and even features a counter area for seating, conversation, and casual dining. Tucked around the corner is a powder room, mudroom with garage access, and mechanical room, all designed to keep family life humming along. The second floor is equally impressive, starting with a set of French doors that elegantly conceals a washer and dryer. Three generously sized bedrooms offer comfort and privacy, each sharing a beautifully appointed full bathroom. At the front of the home is spacious owner’s suite complete with full bathroom featuring dual vanities and private lavatory, plus a walk-in closet that dares to be filled. It’s all closer than you ever imagined.
1841
Request More Information X
Locally Owned and Operated
We’ve partnered with home building industry experts with a keen understanding of their local markets. Each builder partner brings affordable homes to their local communities. Paving the path to communicate directly with their local customers throughout the entire home building process.
Builder Expertise
Each National Builder Group partner is operated by an experienced former national homebuilding company executive with over 20+ years of experience. Their dream of owning their own homebuilding company gives a hands on approach that you won’t find with big production builders. Our builder partners have a goal to create quality, affordable homes nationwide.
© 2024 NATIONAL BUILDER GROUP





