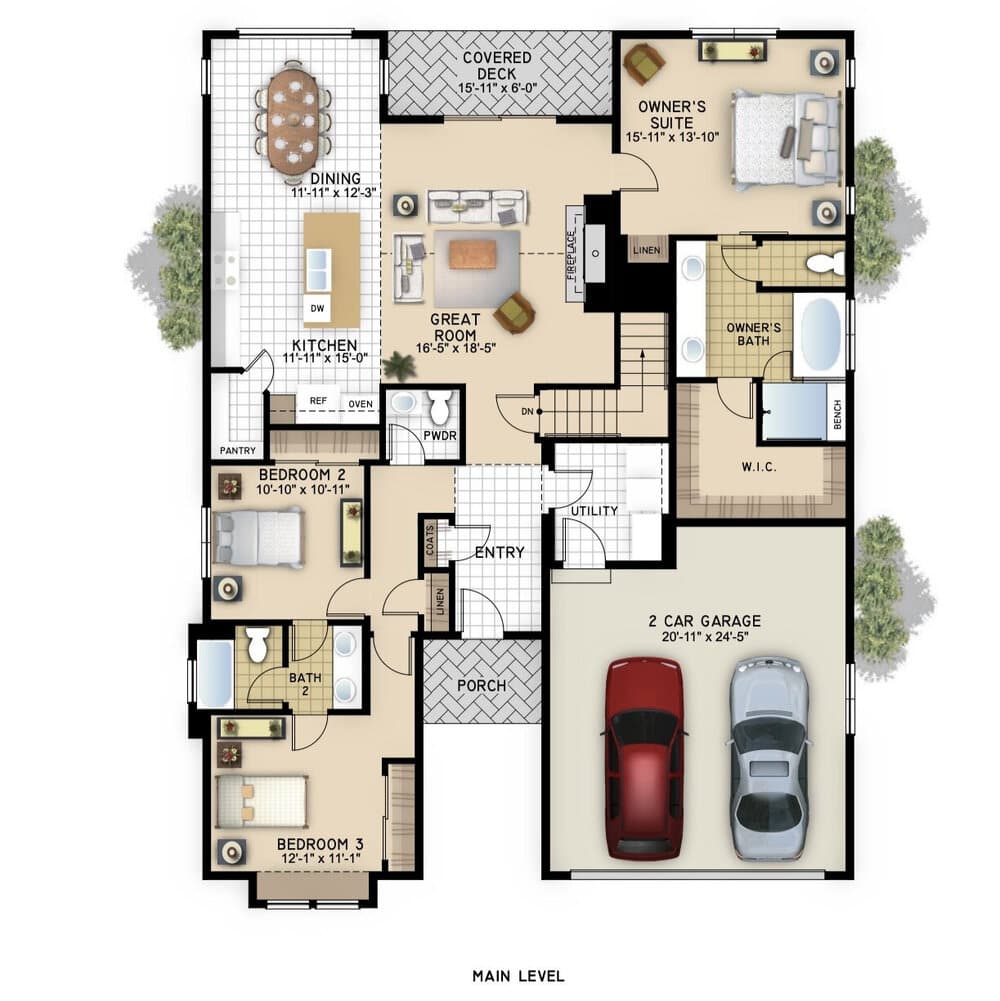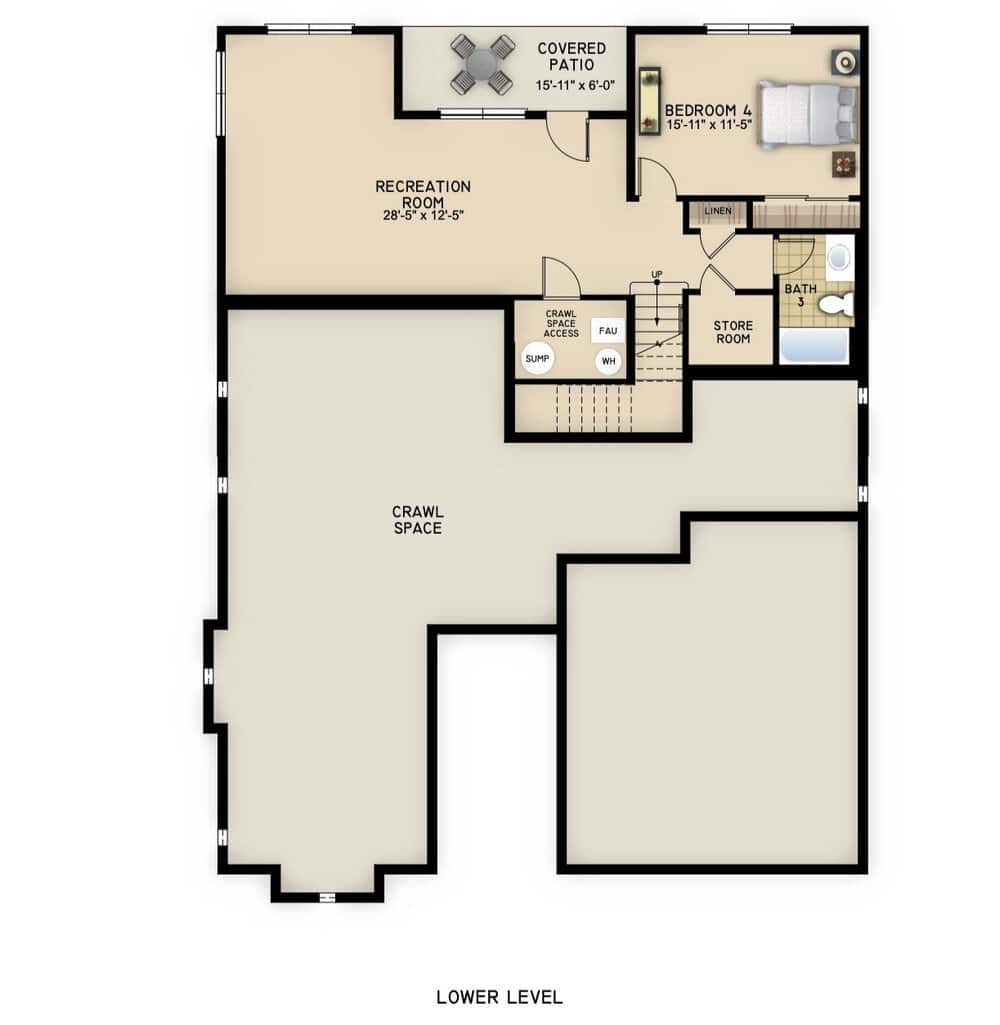3 Beds, 3.5 Baths, 2925 SQ. FT.
The Aspen – 1.1
The Aspen – 1.1
3 Beds, 3.5 Baths, 2925 SQ. FT.
A three-peaked roofline and unique materials combine to elevate curb appeal and create a lasting first impression. Inside continues to impress with a spacious great room that draws you in from the welcoming foyer. A gas fireplace anchors the main living area which is bathed in light from windows all around and sliding glass doors leading to a sizeable covered deck. The dining area is tucked around a corner and the entire space is overseen by a gourmet kitchen that offers island seating, premium cabinetry, and a large walk-in pantry.
Also on the first floor are Jack and Jill bedrooms (dual vanities in the shared full bath), a powder room, and a laundry room/utility room with garage access. The owner’s suite offers sanctuary in the far corner of the home with a four-season walk-in closet and bathroom with a sun-drenched tub, separate shower, and private lavatory.
As if that isn’t enough home for the price, there’s an entire lower floor that dazzles as well. It features a huge rec room that can accommodate movie night seating plus a game table. A fourth bedroom or office space and a full bath round things out.
The Aspen – 1.1
Bedrooms
3
Bathrooms
3.5
Garage
2 Car
Area
2925 SQ. FT.





